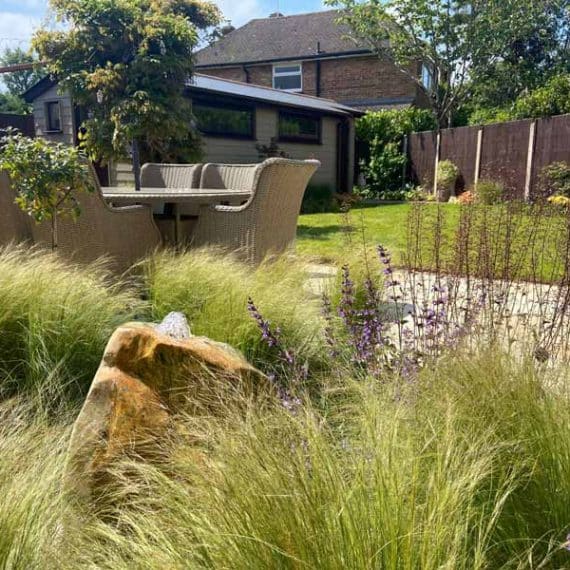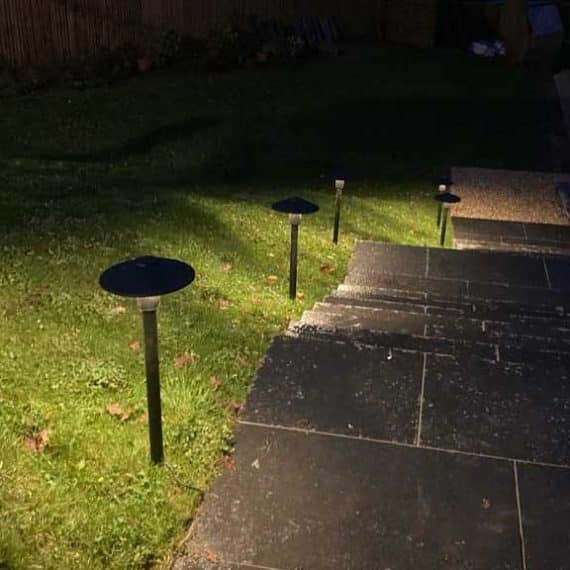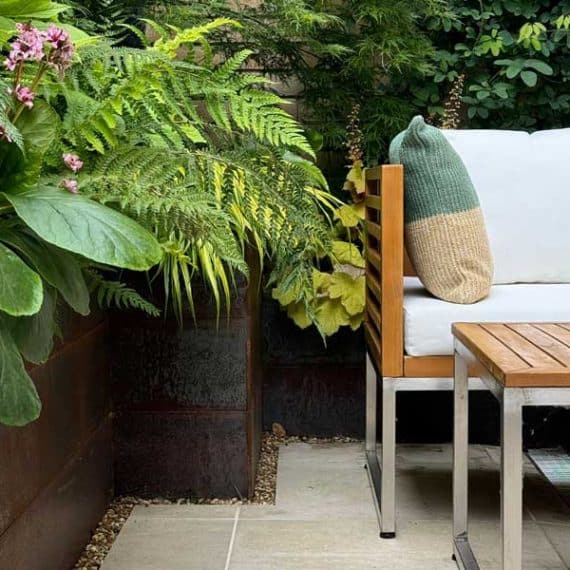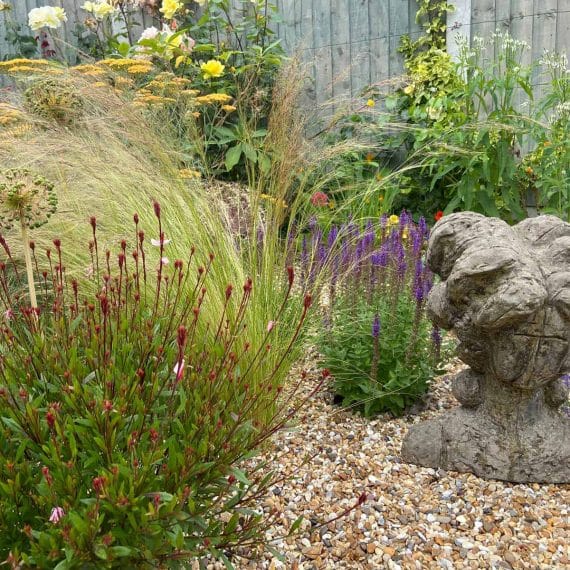
Modern Back Garden Design
back-garden-design
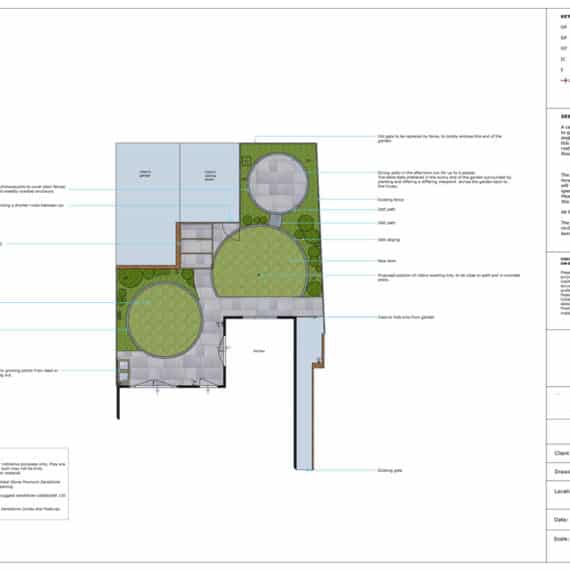
modern-back-garden-14
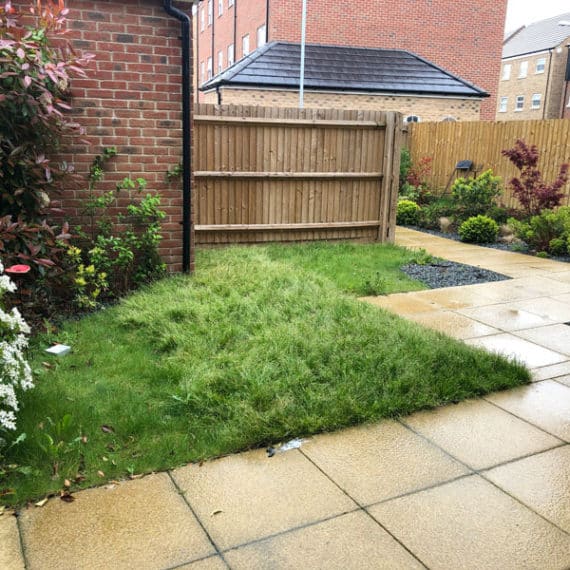
modern-back-garden-16
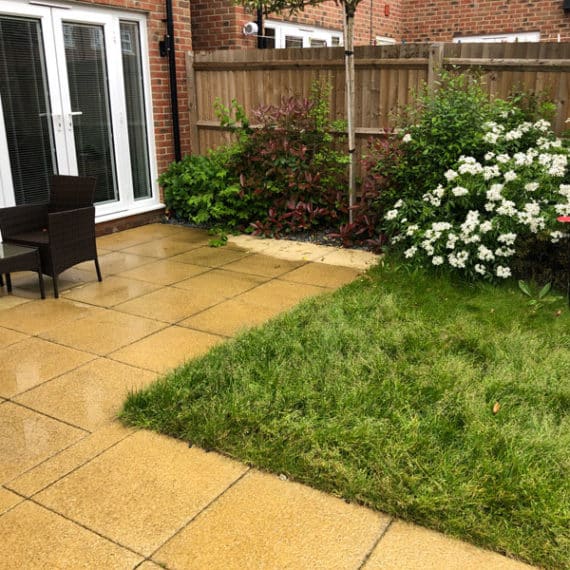
modern-back-garden-18
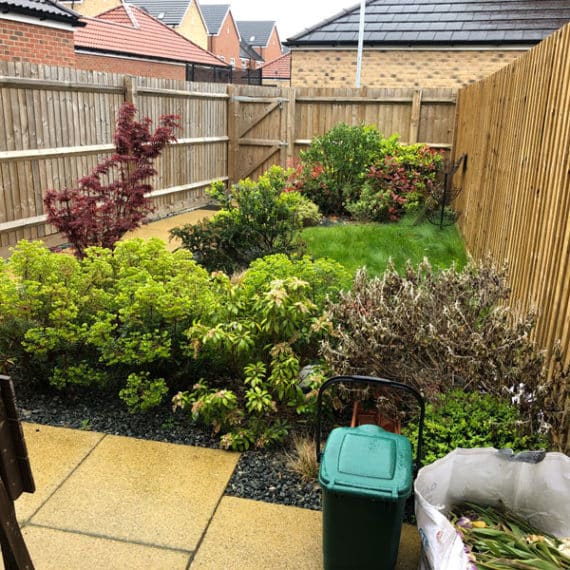
modern.back-garden-17
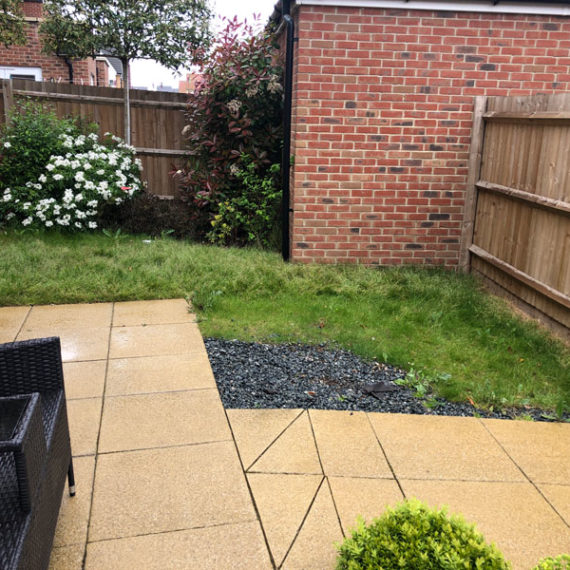
modern-back-garden-8
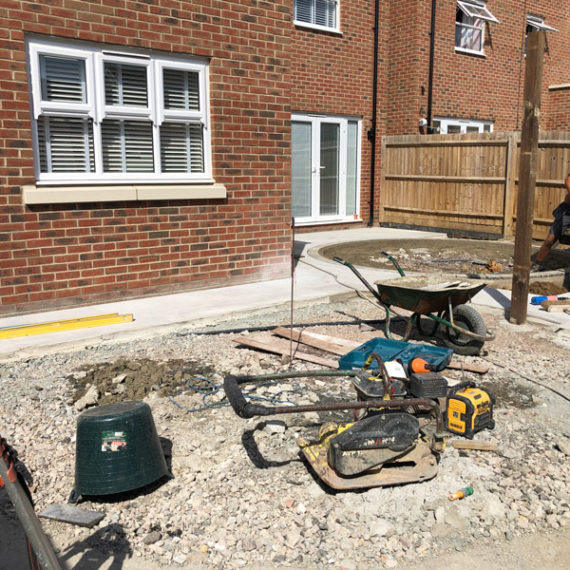
modern-back-garden-9
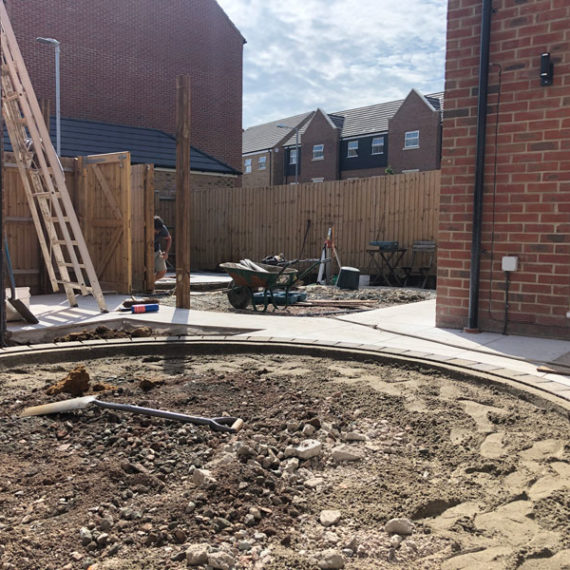
modern-back-garden-10
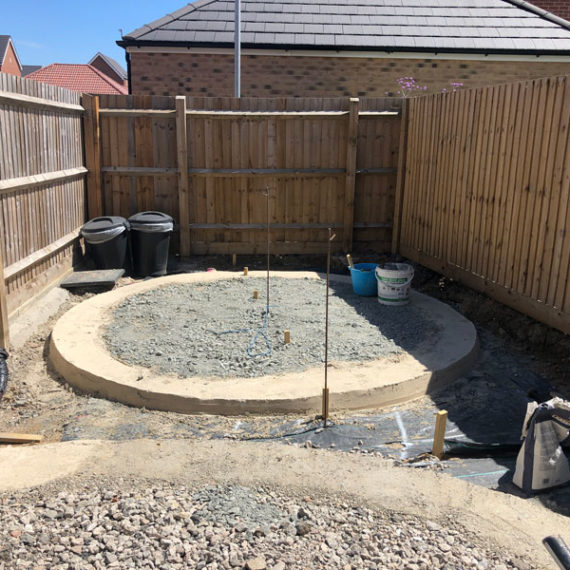
modern-back-garden-7
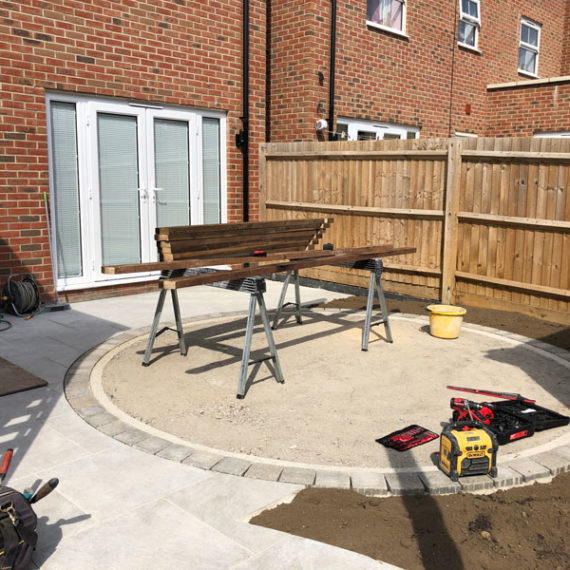
modern-back-garden-6
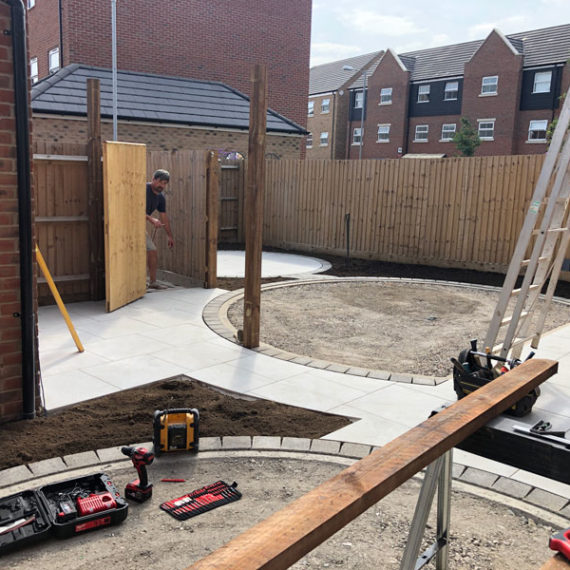
modern-back-garden-1
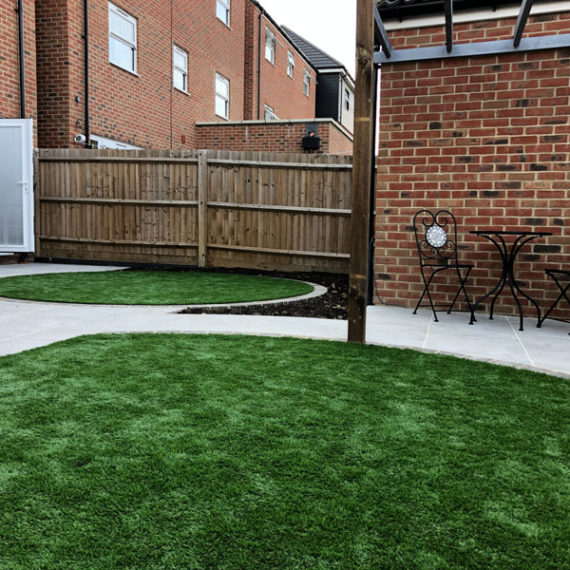
modern-back-garden-2
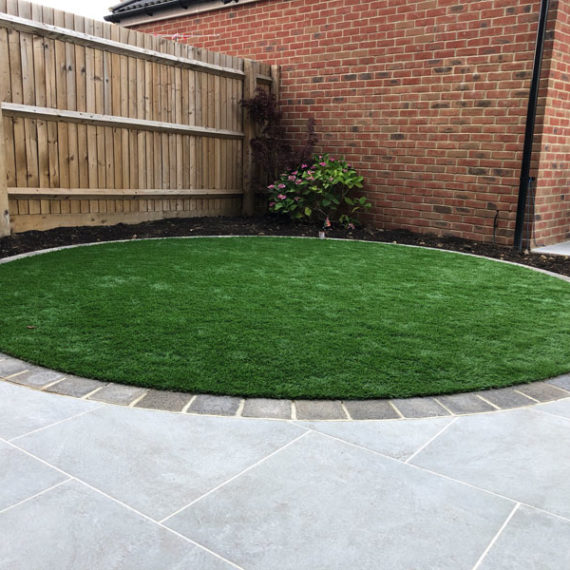
modern-back-garden-3
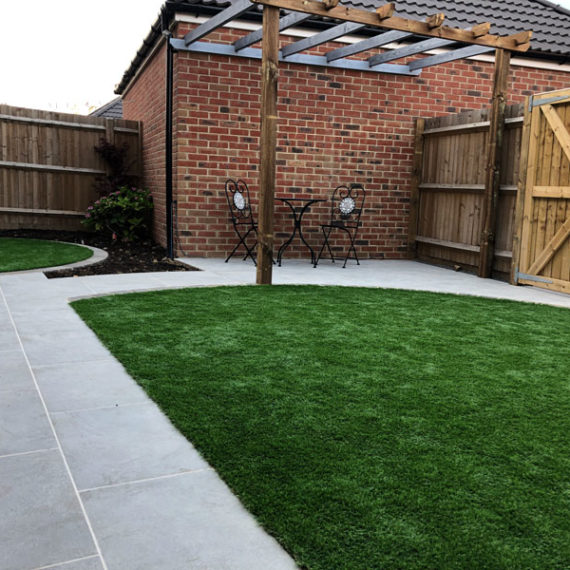
modern-back-garden-4
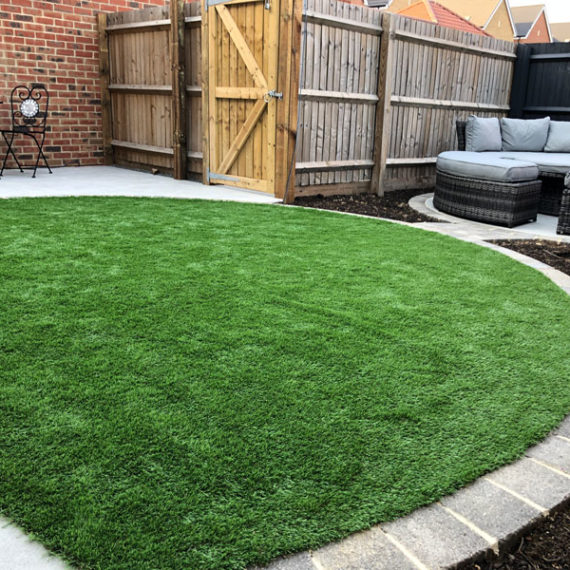
modern-back-garden-5
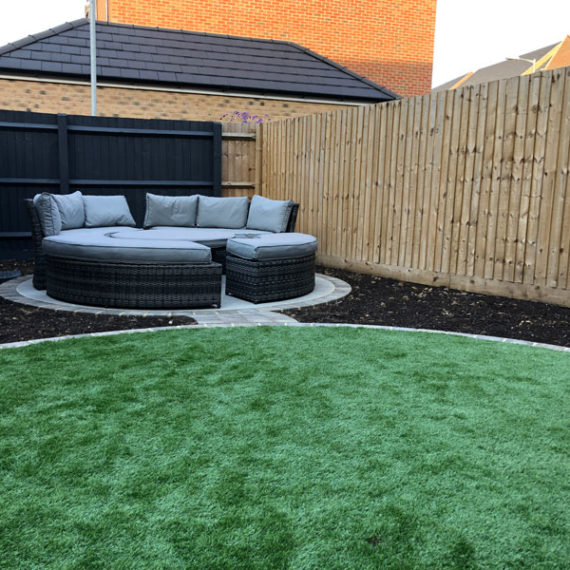
About This Project
The back gardens of new build properties tend to be somewhat unimaginative in their design. In this case study we’re looking at a modern back garden design that has totally changed the lives of the householders.
The Client Brief
Our client contacted Katie at Tapestry Design Studios for help. Her back garden was hard to maintain and really didn’t encourage the family to use their outside space. She wanted a beautiful space for relaxing after work. Somewhere that the family could cook together and sit together without feeling as though the neighbours were watching them.
About the garden
The garden itself was an unusual shape. A long path stretched from the gate to the house and around the corner to the back door. The path was flanked by some tired looking plants and, of course, the inevitable wheelie bins. There was a small patio near the back door adjacent to a tiny lawn which wrapped around the garage. Neighbouring properties overlooked the garden and there was nowhere to sit.
Our modern back garden design
Katie’s first change to the garden was to move the back gate. This meant that the long narrow ‘corridor’ where the path used to be, could become an intimate seating area, hidden from prying eyes by the garden fence.
To make the space look and feel bigger, Katie used circular areas of paving and artificial grass interlinked by an attractive edging. In between she has left plenty of space for our clients to create their own planting schemes.
Beside the back door is a large patio with a small greenhouse for growing food crops. There is room to relax with a coffee here.
Beside the garage wall, Katie has designed a purpose built timber pergola. Our clients plan to swathe their pergola with climbing plants to soften the appearance of the wall and to make the garden feel much larger.
Landscaping the Garden
Landscaping was carried out by Holland Landscapes of Colchester.




