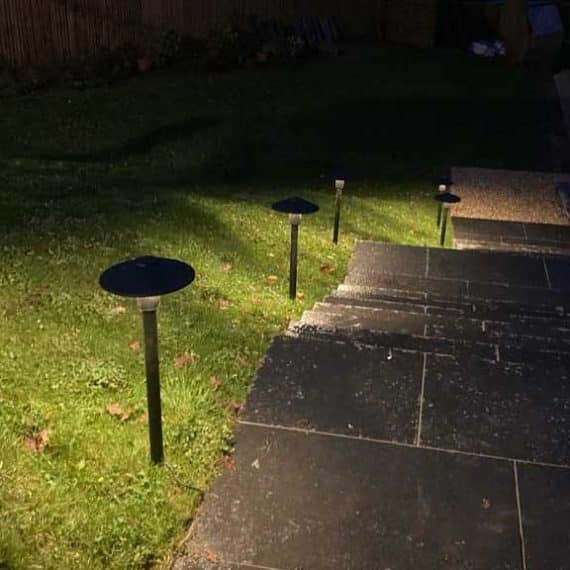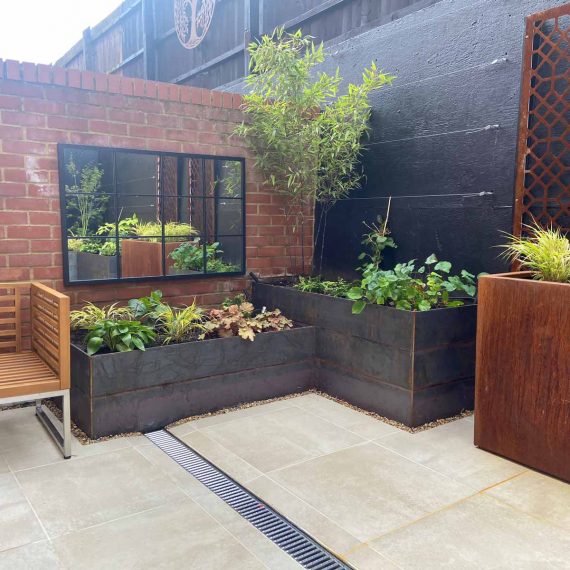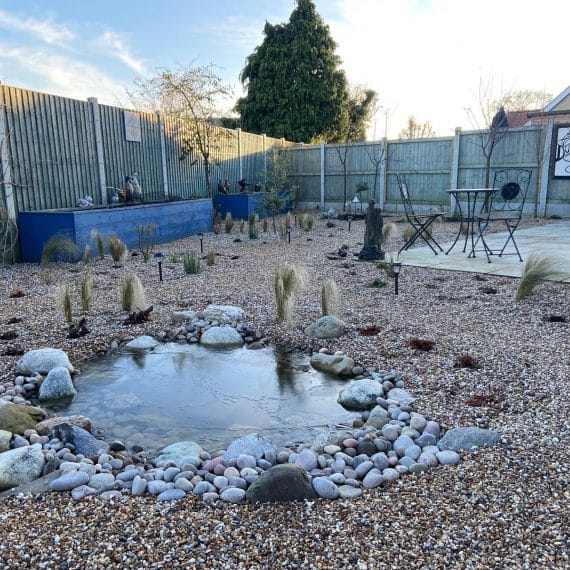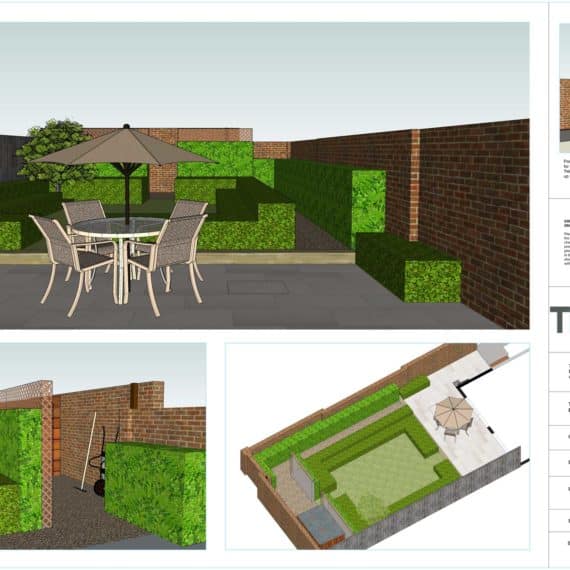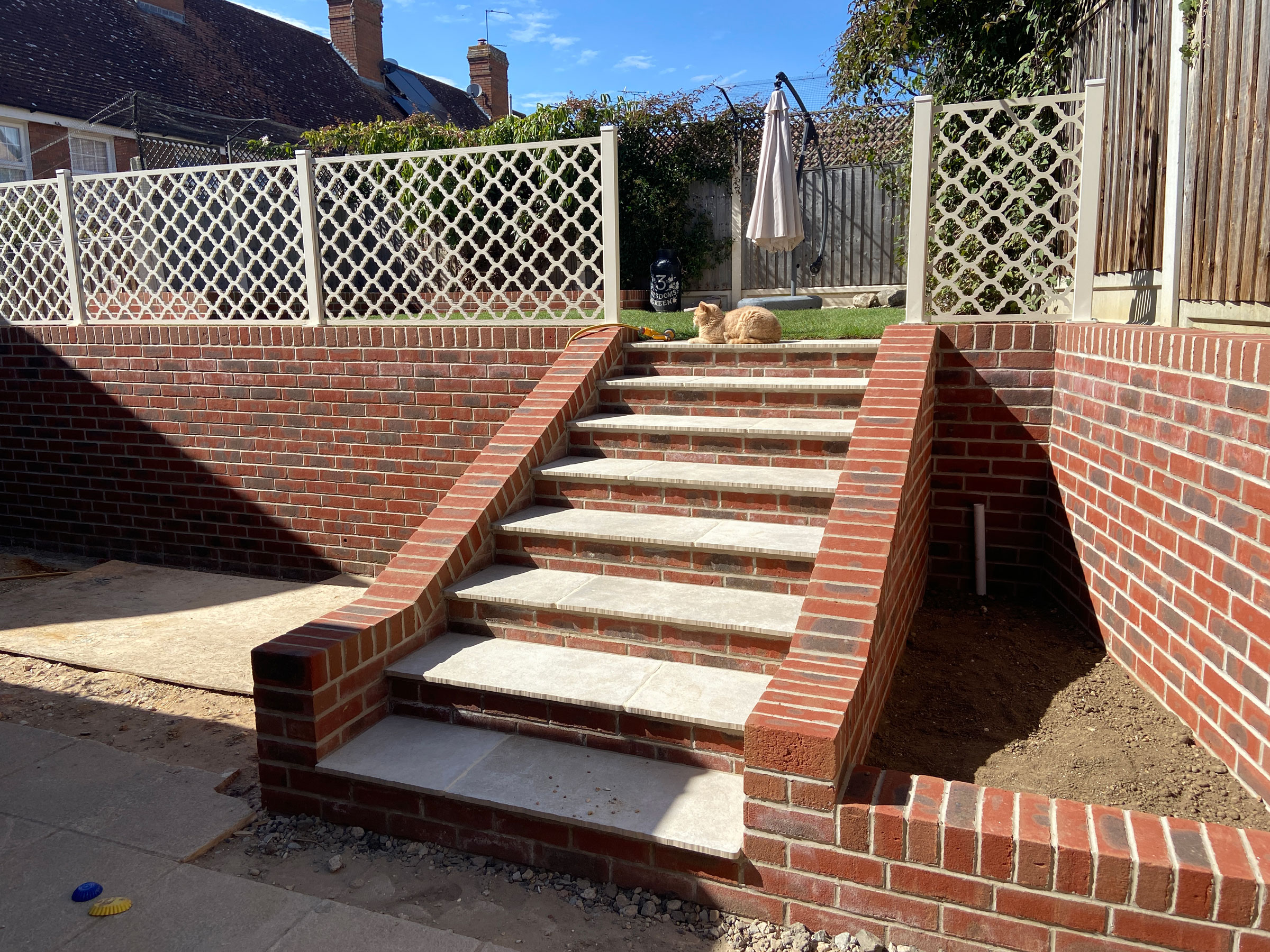
Terraced Family Garden In Coggeshall
Summerhouse-garden-before-landscaping
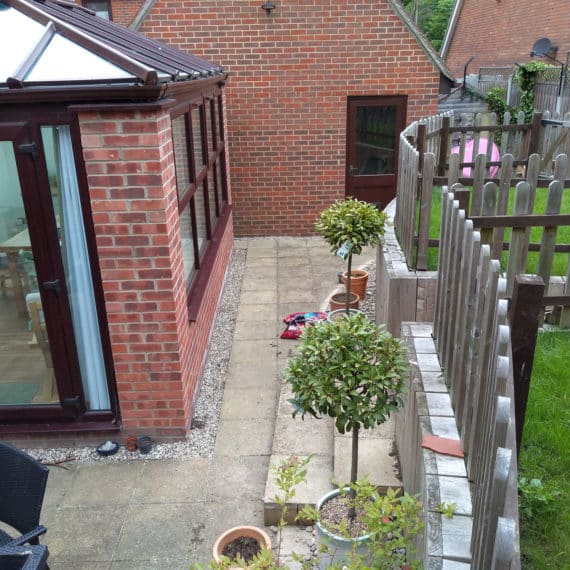
summerhouse-garden-terrace-before
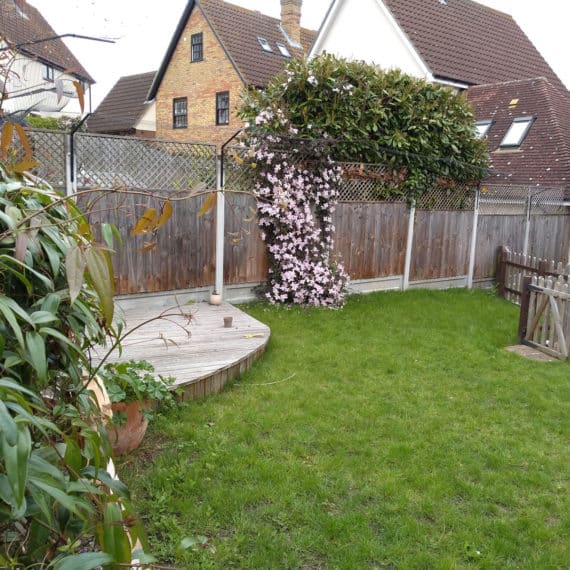
summerhouse-garden-lawn-before
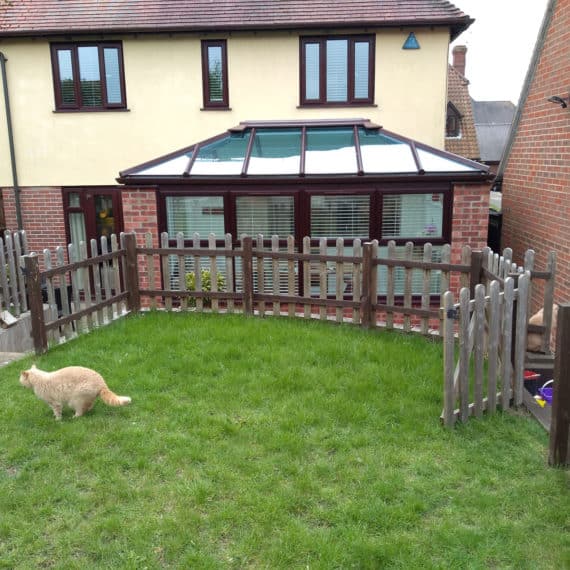
summerhouse-garden-stone-steps-before
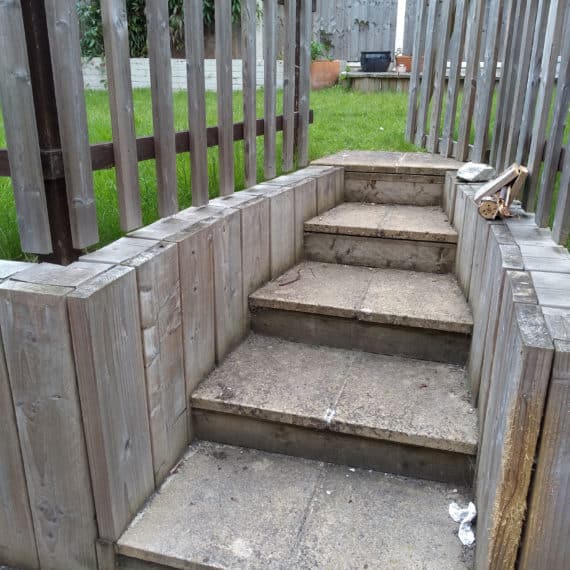
summerhouse-garden-timber-steps-before
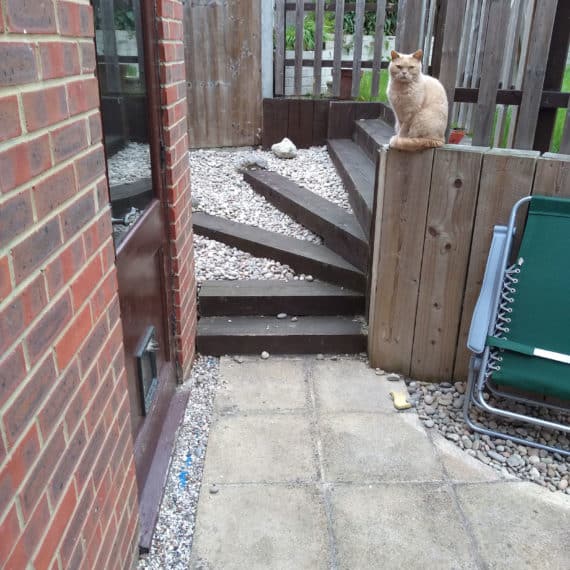
summerhouse-garden-survey-results

summerhouse-garden-wire-frame-layout
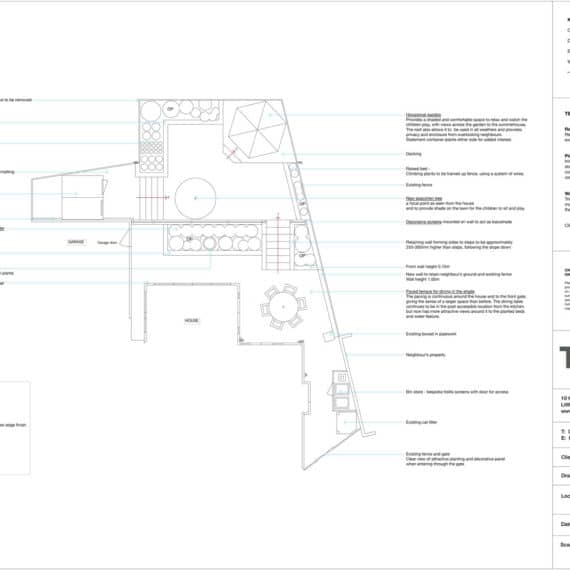
summerhouse-garden-concept-plan
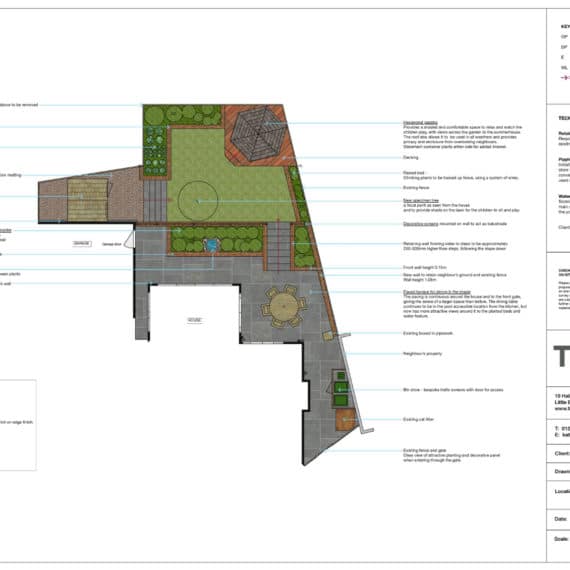
summerhouse-garden-retaining-wall-build
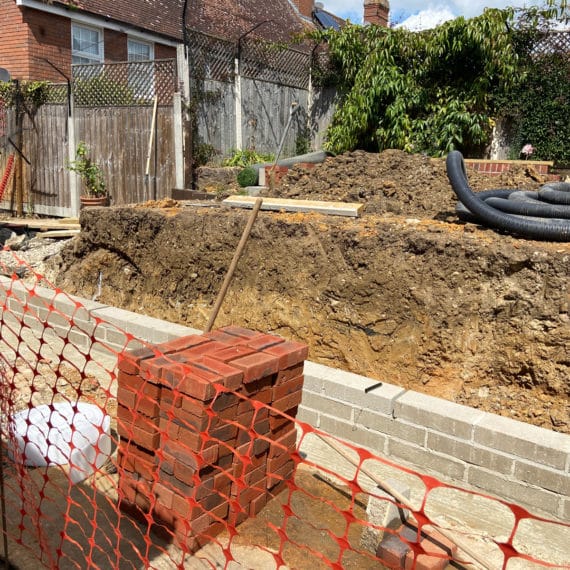
summerhouse-garden-new-raised-bed
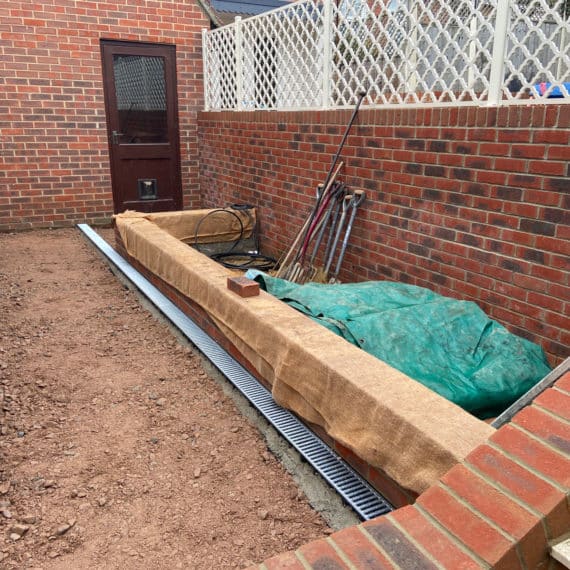
summerhouse-garden-shed-base-shuttering
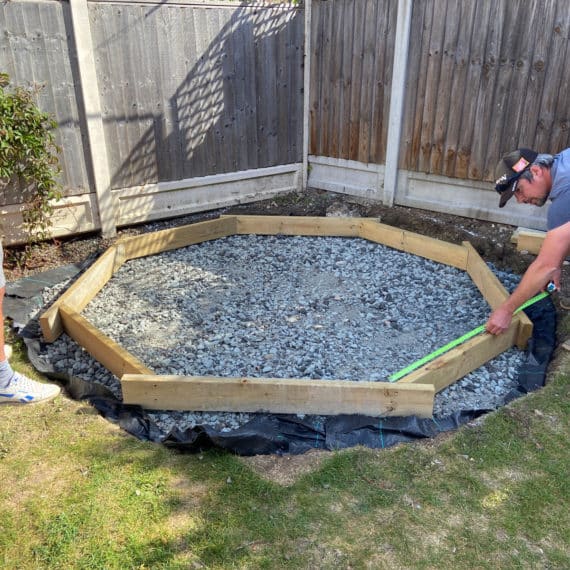
summerhouse-garden-building-base
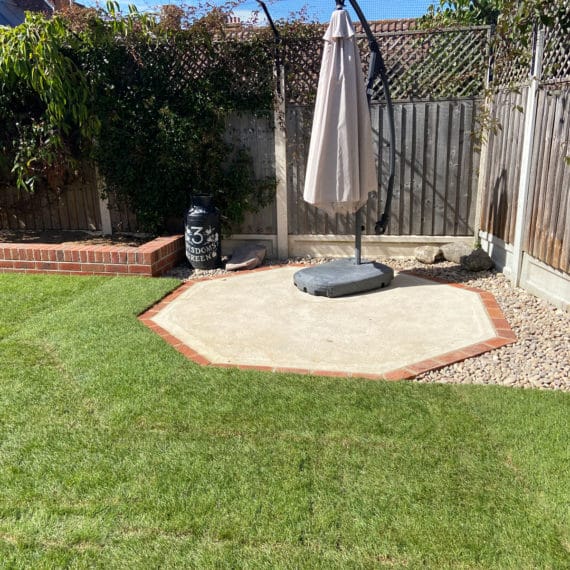
summerhouse-garden-cat-on-steps
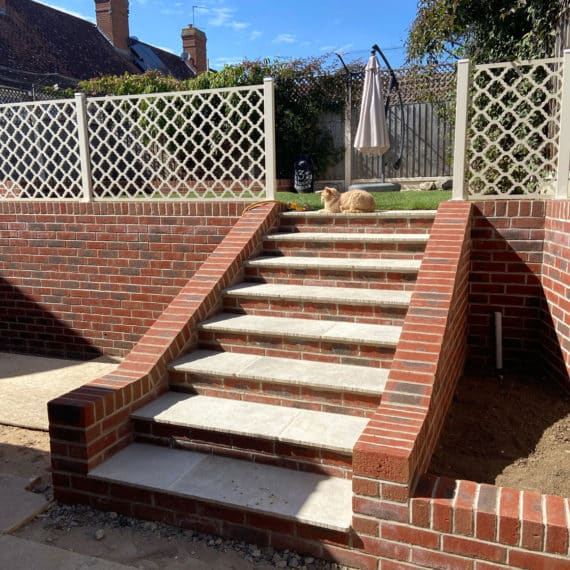
summerhouse-garden-play-shed
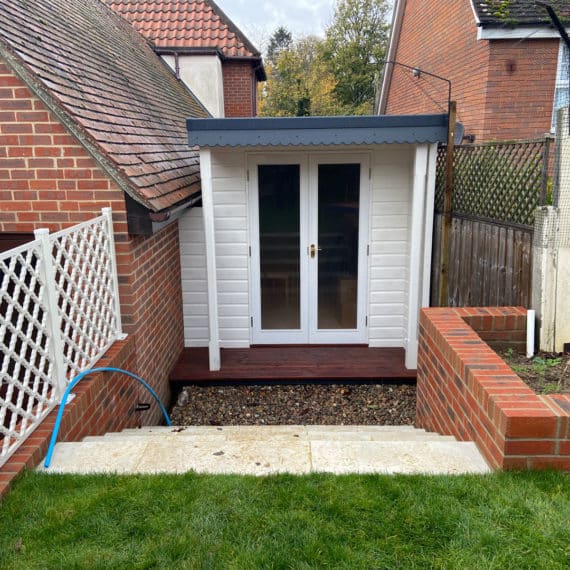
summerhouse-garden-new-retaining-wall
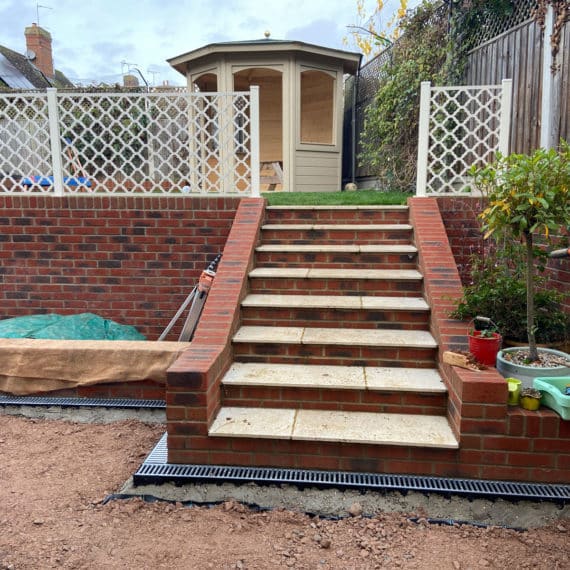
summerhouse-garden-screen
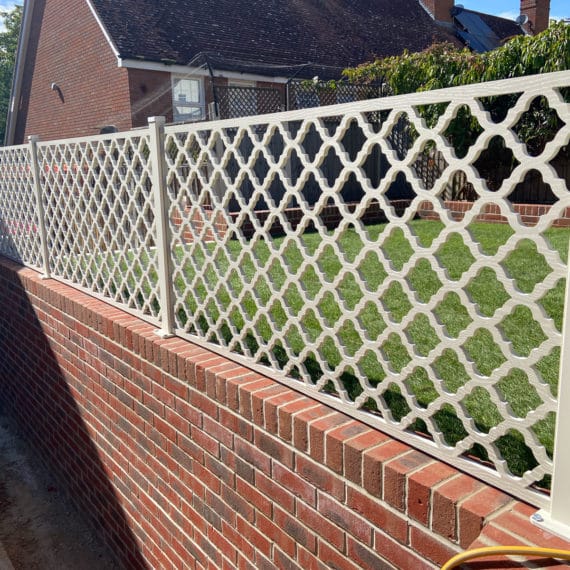
About This Project
Discover how an outdated garden with an unusual set of challenges was totally transformed. This once tired plot is now a beautiful terraced family garden for everyone to enjoy.
The Client Brief
Our clients felt that their garden was underused and undervalued. This smallish plot is challenged by dramatic level changes. When Katie visited for her first consultation, it was clear that the view from the conservatory was dominated by an unattractive retaining wall. Not only that, the garden didn’t flow. There was minimal room for dining and the space felt uninviting.
The clients wanted their garden to feel more spacious and to become part of their home. They worried about being overlooked by neighbours – particularly on the upper level of the garden. And they also wanted their garden to look more stylish. Style-wise they were looking for clean lines, plenty of planting and a design that would not date.
Katie felt in an instant that this garden had the potential to become a lovely terraced family garden. She had ideas for how it could become more child-friendly, and how to address the privacy issue. Read on to discover what her garden design solution included.
Terraced Family Garden With A Homely Feel
Because the changes in level in this garden were so extreme, Katie needed a thorough topographic survey done of the space so that she could ensure her design would be buildable, safe and practical. Garden designers need to advise landscapers on things like foundations for walls, angles for steps and other construction details. In this garden, nothing could be left to chance. Structural integrity is key to the creation of retaining walls, particularly, when there is an abnormally large weight of soil behind them.
Planning laws, quite rightly, insist that where there is a change of level of 600mm or more, and if there is a danger of anyone falling from it, there must be a safety balustrade in place. For this design, Katie opted for a pretty decorative screen which will cast beautiful shadows during the day.
With measurements complete, Katie decided to change the shape of the upper terrace in order to create more space beside the conservatory. She designed two sets of sturdy steps. One leading from the lower patio to the upper terrace The other staircase is leading down from the terrace into a small dogleg in the garden where she positioned a neat building. The building can be used as a children’s play house and then converted to a workshop, a den, an office or a retreat as the youngsters’ needs change.
On both levels, Katie has included raised planting beds. Some can be used to grow vegetables, others can be used for ornamental planting.
Finally, a pretty octagonal summer house sits at the top end of the garden. This offers privacy as well as a view across the lawns and towards the house.
This garden was built by Holland Landscapes of Colchester
Making Changes To An Awkward Garden
Does your garden feel inaccessible or uncomfortable? You’d be amazed at how a garden designer can overcome almost any challenges with your outdoor space. Just look at how Katie re-imagined this garden in Coggeshall so that it became a lovely terraced family garden.
Please don’t struggle with a difficult garden. Whether you need a change of layout or just a planting refresh, Tapestry Design Studios are here to help.
Click here to find out how to get in touch with Tapestry Design Studios and commission a garden design or a planting plan that will transform your life.




