16 Dec A Celebration of 3D Garden Design
How modern technology and 3D garden design make it easier to re-imagine your garden.
A garden design may look like a simple plan of what is to be built. But in actual fact, it’s a sophisticated document that includes all the information your landscaper needs to know in order to build your new garden. Measurements, levels, lighting, planting and even construction drawings mean that the design can be brought to life accurately.
For the untrained eye however, a 2D garden design simply doesn’t help anyone to picture their new garden. Sure, it shows the layout of the garden with the position of each of the features. But it doesn’t give an impression of how tall the pergola is in relation to the garden fence, or how steep the steps to the next terrace will be. The only way to truly imagine yourself using your new garden is to have a 3D impression of it.
Architects have been using 3D impressions for centuries. New developments are frequently modelled in card or wood so that planners and clients can picture their project brought to life. In fact architectural models dating back to pre-history have been found in Malta.
As far as I’m aware, physical models have not commonly been used for garden design in the past. Although historically, some designers did supply their wealthy clients with 3D artists impressions of their formal gardens and parkland. It must have taken a lot of time to paint those pictures!
Computer Aided Design Has Revolutionised The Presentation Of Garden Design
Today, CAD (Computer Aided Design) modelling is used in both architecture and garden design. We’re all familiar with seeing 3D images whilst watching TV or playing computer games and so it’s an easy transition to viewing a 3D garden design.
At Tapestry Design Studio we can supply both 2D and 3D designs for our customers. The 3D design helps them to visualise their new garden and means that we can make tweaks before they approach a landscaper for quotes.
Take a look at these examples and see how effective 3D design can be.
An overview of a back garden showing the layout and how each area will look with furniture and plants in place
Detailed 3D visualisation of part of a garden. Isn’t it easy to imagine yourself walking through this space and brushing the tops of the plants with your hands?
2D and 3D designs of a small front garden. It’s far easier to visualise the different levels in the 3D version than it is in the 2D layour plan
3D Design of a back garden on two levels. You can clearly see the relative sizes of each feature when a plan is presented this way.
Bring Your Garden Ideas To Life
Before you invest in a garden makeover you will need to agree a garden design with your landscaper. Just as you would ask an architect to prepare drawings for a house extension, you should ask a professional garden designer to draw the plans for you new garden. If you can see those plans in 3D, it will be easier for you to make sure that you get the garden you want.
Contact Katie at Tapestry Design Studios to organise a consultation and to start the garden planning process in earnest.




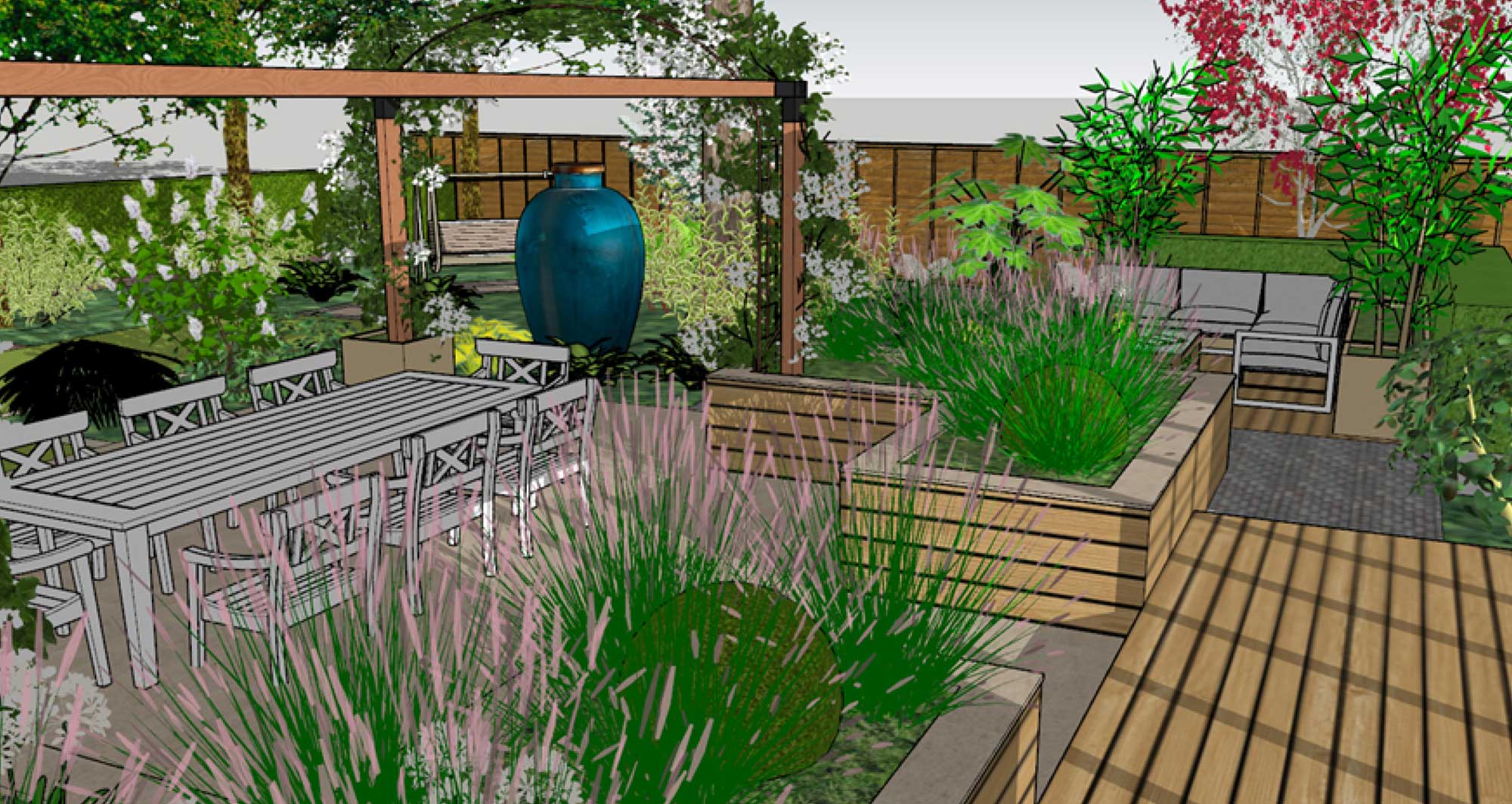
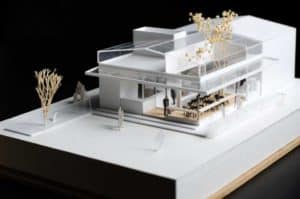
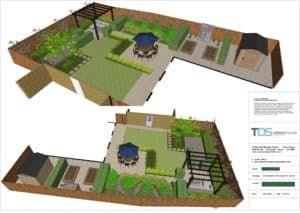
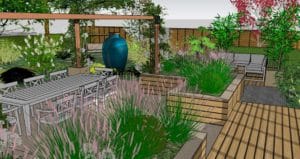
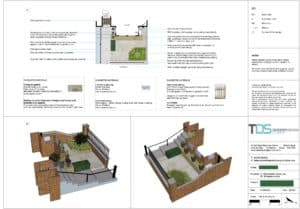
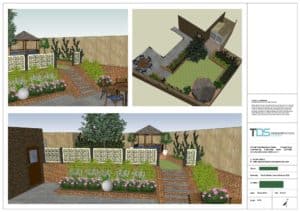
Pingback:Why Every Garden Needs A Focal Point - TDS
Posted at 10:13h, 13 October[…] 3D garden design can help you to decide where to place your focal points, discover more in our blog. […]