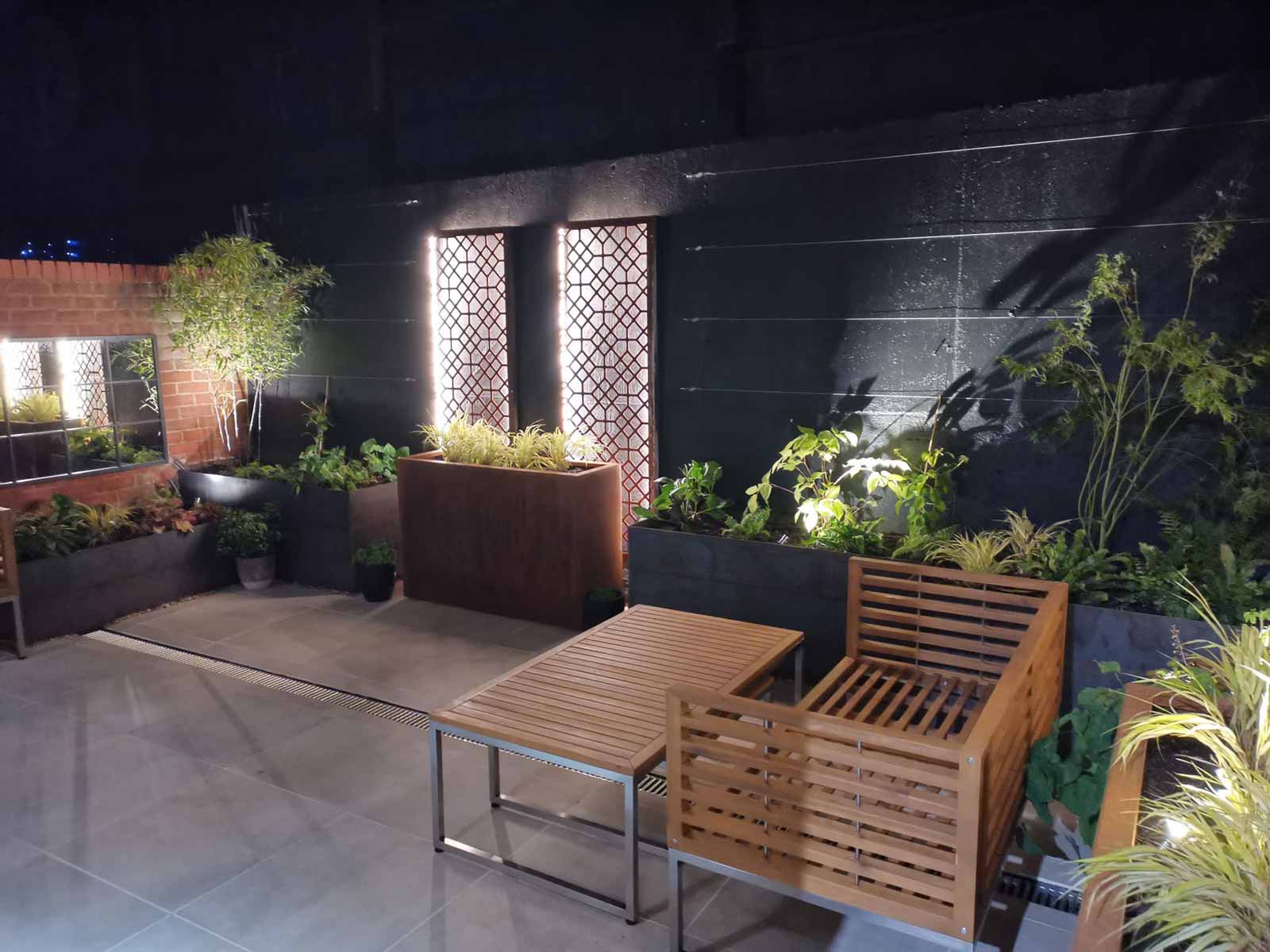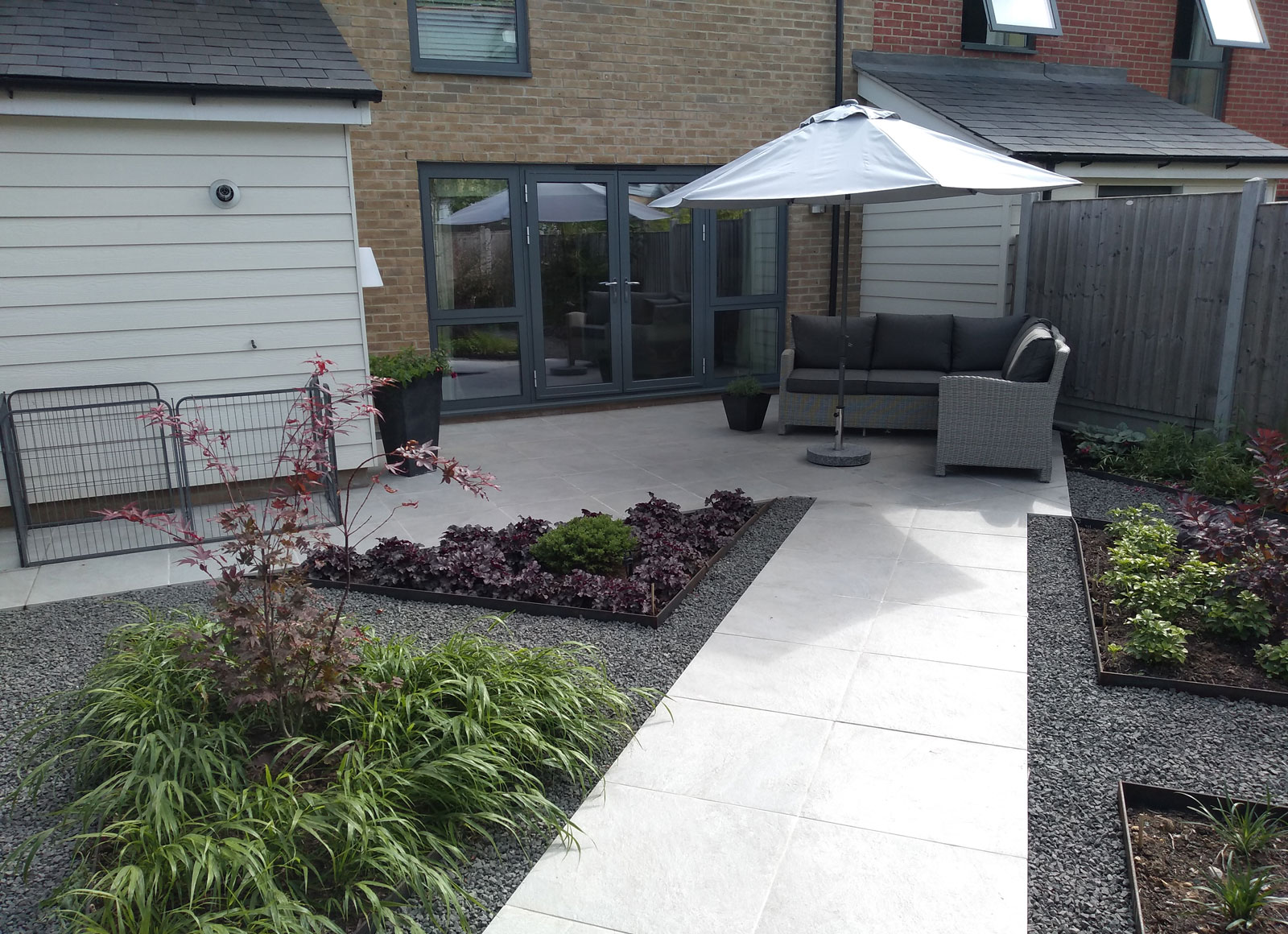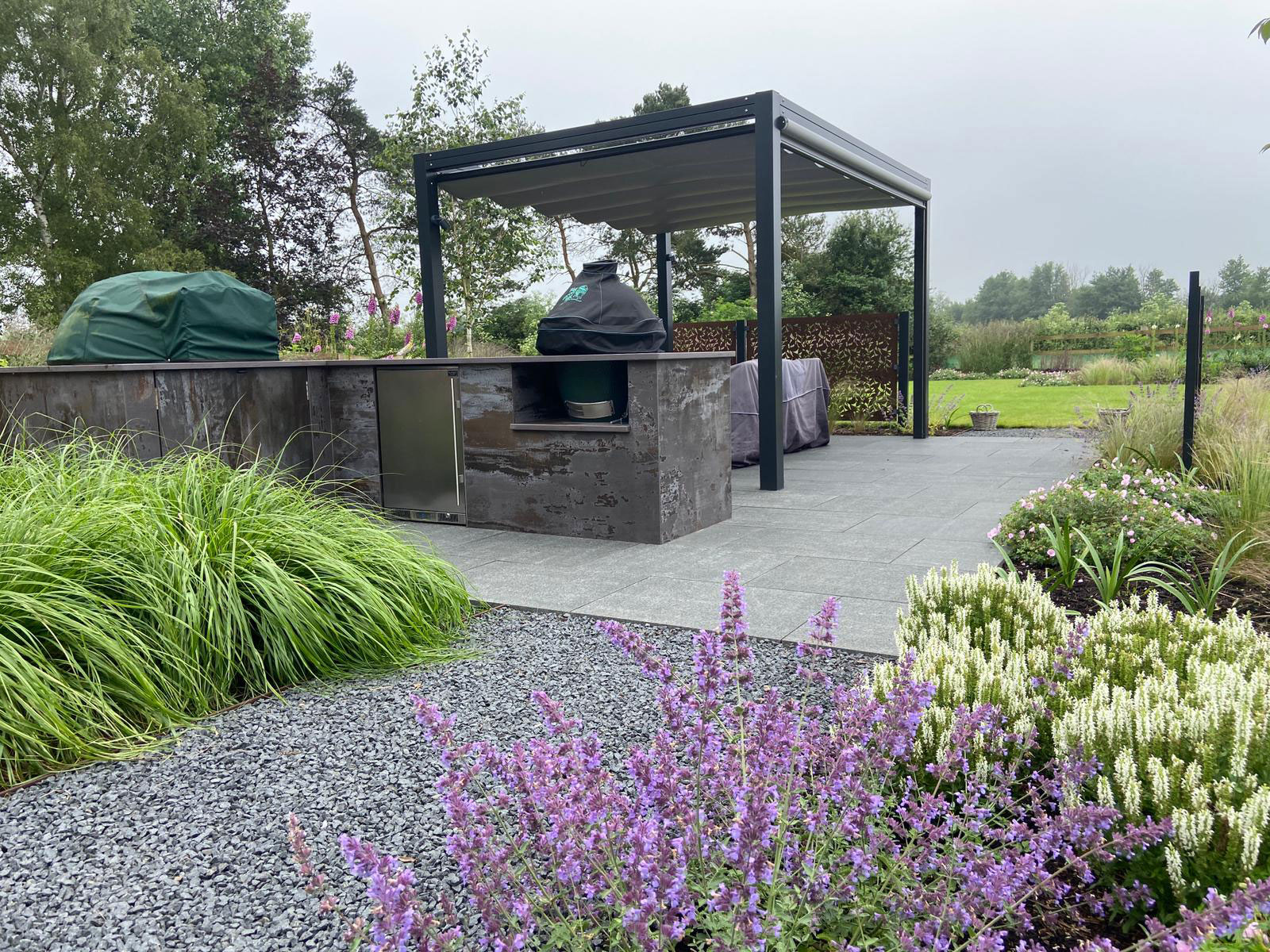29 Mar How Big Should My New Patio Be?
Designing a new patio? Katie and Paul help you decide how big it needs to be.
Garden design is a mix of art and science. It’s about proportions and practicality. Which means there’s no simple answer to the question “how big should be my new patio be?”. But don’t panic. In this blog, Katie and Paul will do their best to explain the decision making process and help you ensure that your patio will be everything you want it to be.
A comfortably sized patio for relaxing. This garden also has a smaller, secondary patio with a bistro set on it so that our client can follow the sun (or the shade!) around her garden.
Recommended Patio Sizes
The size of your patio will of course be restricted by the size of your garden. But your first consideration should be how you want to use the space.
Will you need a table and chairs for eating outdoors? Or do you plan to use your purely patio for relaxing in a comfy sofa? How about cooking? Entertaining? Children’s play? Hobbies? A hot tub?
Your patio will need to be big enough for outdoor furniture but still allow plenty of room to move around. The last thing you need to do is topple into the flower beds every time you push your chair back from the table!
Remember too, if you plan to install a pergola or patio cover, you will need to allow extra room for the supporting legs.
Patio For A Bistro Set
More and more often, we’re asked to design gardens with more than one patio. Clients love the idea of a secondary paved area where they can retreat to with a cup of coffee and a podcast. A pretty bistro set with a table and two chairs will needs of 2m x 3.5m of space. Don’t forget to design a path or stepping stones for easy access to your patio.
This patio is large enough for a six seater dining table and an outdoor kitchen. The pergola helps to define the cooking and eating zones and there is plenty of space for circulating and socialising. Note too how Katie has designed the space so that people can access the garden beyond without navigating around the furniture.
Patios For Outdoor Dining
As a rule of thumb, a 3m x 3m terrace should be large enough for a dining set to seat four people. This allows 1 meter all around the table for circulation.
For a rectangular table seating 6 people. 3m x 3.8m should suffice.
For a circular table seating 6, we’d recommend building a patio at least 3.2m x 3.2m
Alternatively, if you have already chosen your furniture allow add 2m to the length and width measurements to calculate the minimum size of patio that will allow people to circulate. Eg if your table is 2.4m x 3m, your patio should be at least 4.4m x 5m.
Patios For Relaxation
Your minimum patio size for a relaxing area will depend on the type of furniture you choose. As with a dining patio, allow at least 1m all around the furniture for comfortable access. Ideally we would recommend leaving 2-3 metres around furniture, just in case you want to upgrade your sofa set or add in a lovely coffee table and some plants in pots.
This picturesque property needed a large terrace to balance the proportions. Using different materials helps to break up the large expanse of hard landscaping and make it easier on the eye. Whilst introducing planting pockets and surrounding the area with greenery helps to cool the terrace in summer.
A New Patio For Outdoor Cooking
Outdoor cooking is an interesting one. First of all, your grill, pizza oven or heat source must be at least 1.4 metres (4 ft) away from the house.
Naturally you need plenty of room for people to pass each other on the patio without being dangerously close to hot cookers. So allow at least 1.1 metre (3.5 feet) around the grill area. Be sure to have plenty of space between the cooker and the dining area so there’s room to adjust chairs without risking a burn.
NOTE. There’s a lot to be said for arranging your cooking area so that the chef doesn’t have their back to the diners. It does mean you may need a bigger patio, but it’s far more sociable.
Patios With Fire Pits
You can’t beat a fire pit for creating a relaxed and friendly atmosphere. But it is important that your patio is large enough for people to move away from it if it gets a wee bit too hot. Minimum patio size would be 5m x 5m but don’t be afraid to go larger.
This patio acts as an ‘apron’ for the house and is often used for coffee, socialising and light lunches. A second patio to the right of the picture houses a cooking and dining area, whilst off to the left is a space for sofas and a hot tub.
Make Your Patio Proportional To The Size Of Your House
As well as ensuring that your new patio is fit for purpose, it’s going to need to look good. One of the key principals of garden design, is proportion. How will your new patio look in relation to your property?
There’s no hard and fast rule on square meterage for hard landscaping compared to the square meterage of a building. But a big house with a tiny terrace just doesn’t look right. Having said that, a smaller property with a good sized patio can look fabulous if the shape and the materials are right for the property.
Remember though, that hard surfaces hold the heat in summer time and can raise the temperature of the garden. It’s important to balance them not only with the size of the building and the way they will be used, but also with features that can help to cool the area.
A large expanse of paving can be quite dull to look at. However careful choices of materials and laying patterns will make it easier on the eye. You could even vary the materials to create zones within the patio.
This is where the skill and artistry of a great garden designer is invaluable. The sense of proportion and space is all down to a delicate balancing act between practicality, aesthetics and budget. As a designer, Katie’s role is to help you envision the ideal garden for your situation and we’re very proud to say that she does that really well.
Talk to Katie about a design for your patio
Why ignoring garden design could cost you dearly
Follow Tapestry Design Studios on Pinterest for more patio inspiration









No Comments