25 Nov Case Study: Small Urban Back Garden
It’s always great to see a design come to life. This was a great one to work on and shows that when it comes to garden design, size isn’t everything. Here’s how Tapestry Design Studios re-imagined an unusually shaped small urban back garden.
I don’t believe size should define a garden. It’s functionality that matters. In my mind, outdoor space should be useful and should contribute to its owners’ wellbeing. No plot should be an eyesore, and no garden should be too difficult for its owners to maintain. Neither should the garden be wasted space. Land is a precious commodity, let’s make the most of it.
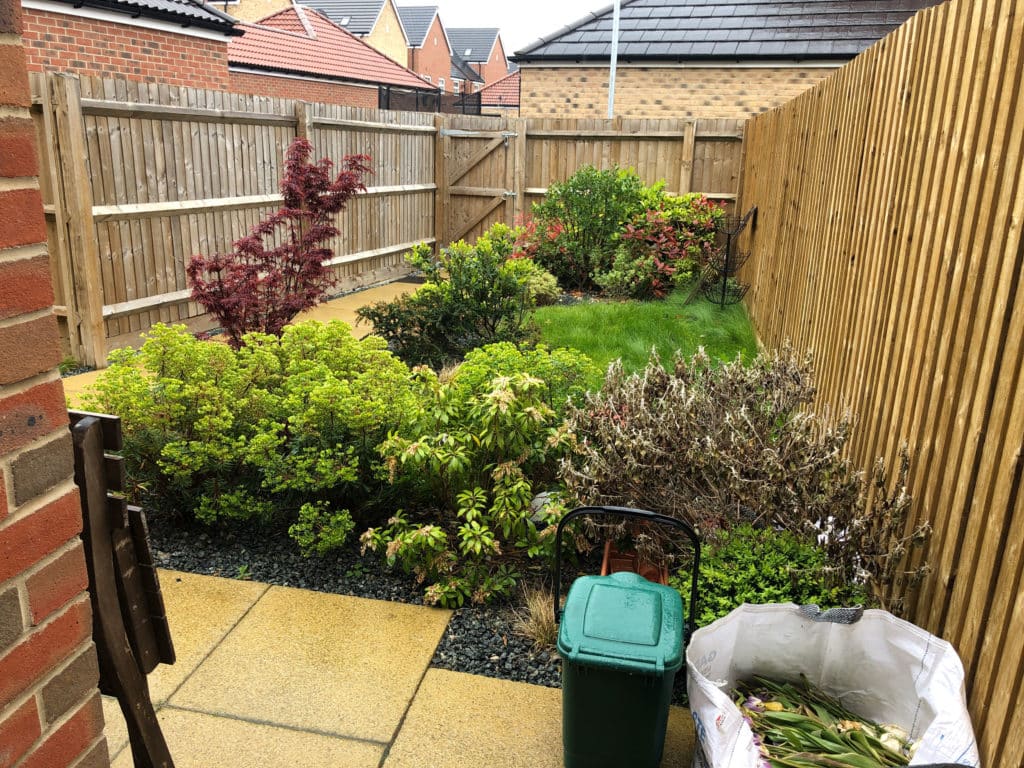
The Brief
Our clients approached us because, although they are gardeners and they love plants, they didn’t feel that they were getting enough from their garden. They wanted space to sit, somewhere to relax that wasn’t overlooked by neighbours and somewhere that they could just “be”.
The challenge
The biggest challenges in this makeover were the shape and access. The “L” shaped space didn’t look particularly inviting from the house. To top it all off, the way that access from the adjacent parking space was arranged meant the entire garden was fitted around the pathway from the gate to the back door.
As you can see, the current layout of the garden doesn’t leave much scope for relaxation, cooking or entertaining. It is simply a path with some plants.
This backyard, as with so many urban back gardens, is slightly overlooked by neighbouring properties. The sturdy fence encloses it beautifully and screens it from passers-by but parts of the plot can be seen from neighbour’s upstairs windows.
Finally, maintenance was a slight issue. Our clients love gardening, want to be able to experiment with different plants and hope to encourage wildlife into the garden. However, juggling busy lifestyles mean that regular maintenance such as lawn mowing is just not a practical option.
The design
Fortunately this garden had no real issues with slopes or drainage. There is a man-hole cover to be considered but no other obstacles.
Katie’s first thought for this design was to move the access gate. Straight away, that freed up a lot of space that was previously taken up by the path.
Next was to find a way of making the space look and feel much wider (and therefore more inviting). A great garden design trick for changing the perceived proportions of a plot is to use offset shapes…diamonds or zig-zags. However, in this instance, as the owners expressed a preference for soft, curvaceous planting, Katie opted for circles.
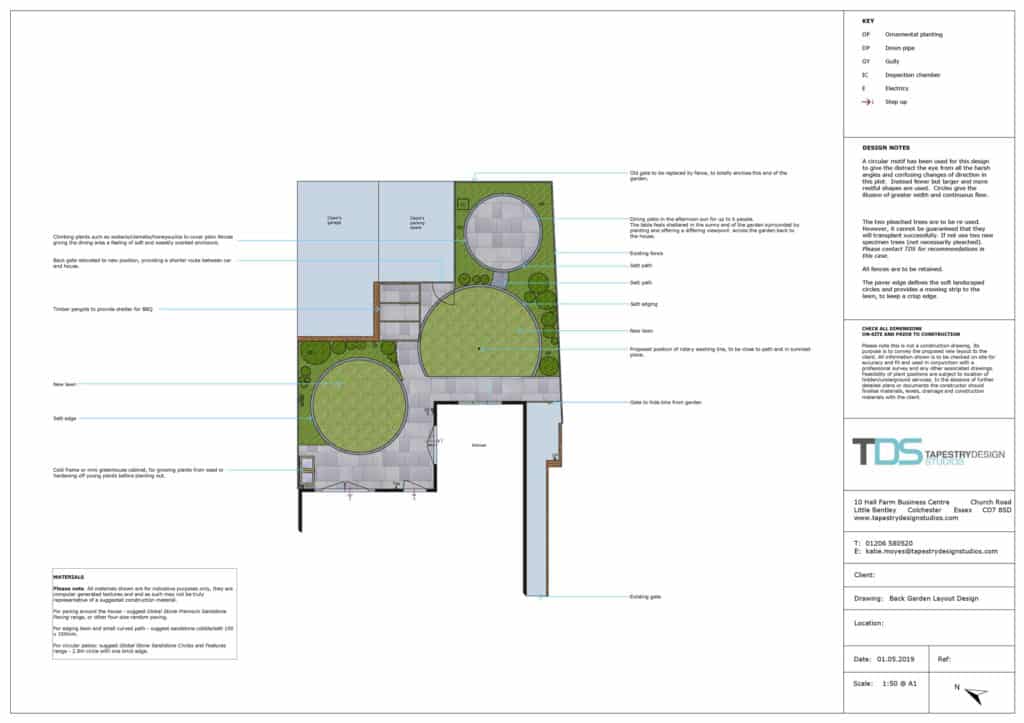
To ensure that the space had lots of potential for outdoor activies such as cooking and entertaining, Katie designed a wooden pergola adjacent to the garage wall. It’s the perfect spot for a barbecue and also makes a nice sunny place to pop a small table and chairs for morning coffee.
The garden under construction. The bases have been laid ready for artificial grass to be installed and already the garden feels more spacious.
We’ve used the same stone for the main seating area, the path and the patio area. Limiting the number of surface types lends the garden an uncluttered feeling. Another little trick to make the plot seem larger.
Paving setts define the circular shapes and blend beautifully with the patio. Katie opted for a soft grey colour to create a feeling of light and space
Last but by no means least – that manhole cover. It’s an essential, but particularly unattractive part of the property. The landscapers we recommend are very good indeed at disguising manhole covers when they fall into a hard landscaped area. However in this garden, we’ve designed around the feature and it will be camouflaged by the planting.
The results
The finished garden is completely unique and fulfils everything on the client’s wishlist. From a secluded place to relax with friends to the mini-greenhouse for propagating flowers and salad crops.
The timber pergola makes full use of the garage wall to create a sheltered and private seating area just right for morning coffee
This is where the garden path used to be. The use of circles has made the space appear wider and can you see how the manhole cover is almost out of sight?
Once the plants are in place the metal rectangle will be virtually invisible.
Seeking Inspiration?
Why not get in touch to find out if we could help you to re-imagine your back garden?
Contact Tapestry Design Studios
Some more articles about small and low maintenance gardens:
Tips to help you make the most of your small garden
Designing and building low maintenance planting schemes – tips from Holland Landscapes




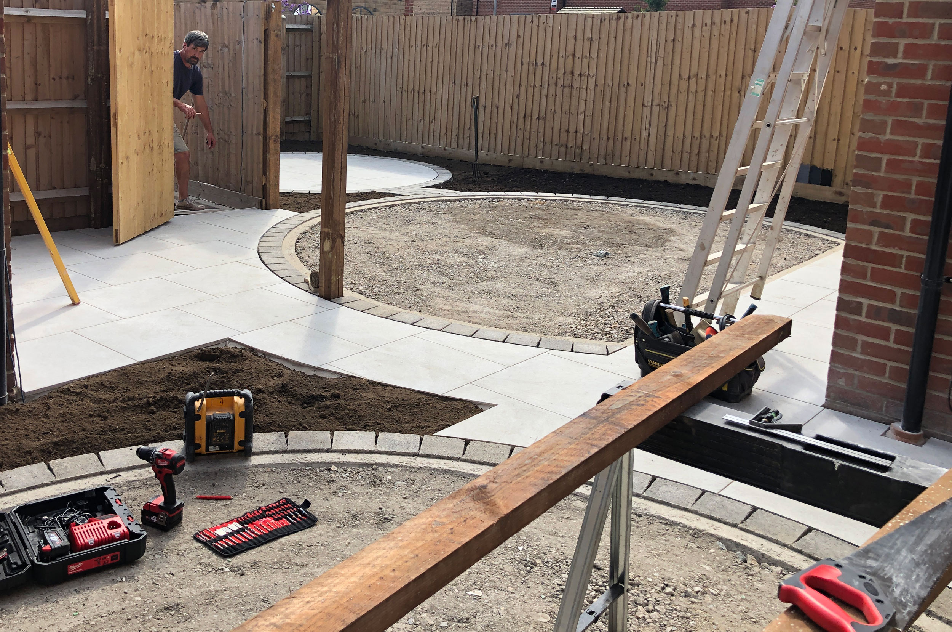
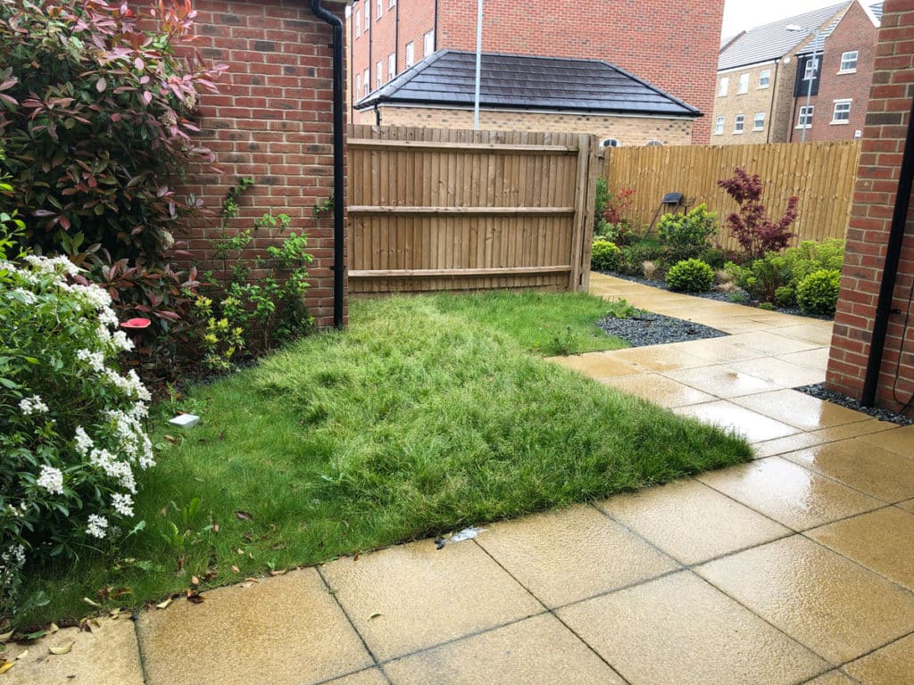
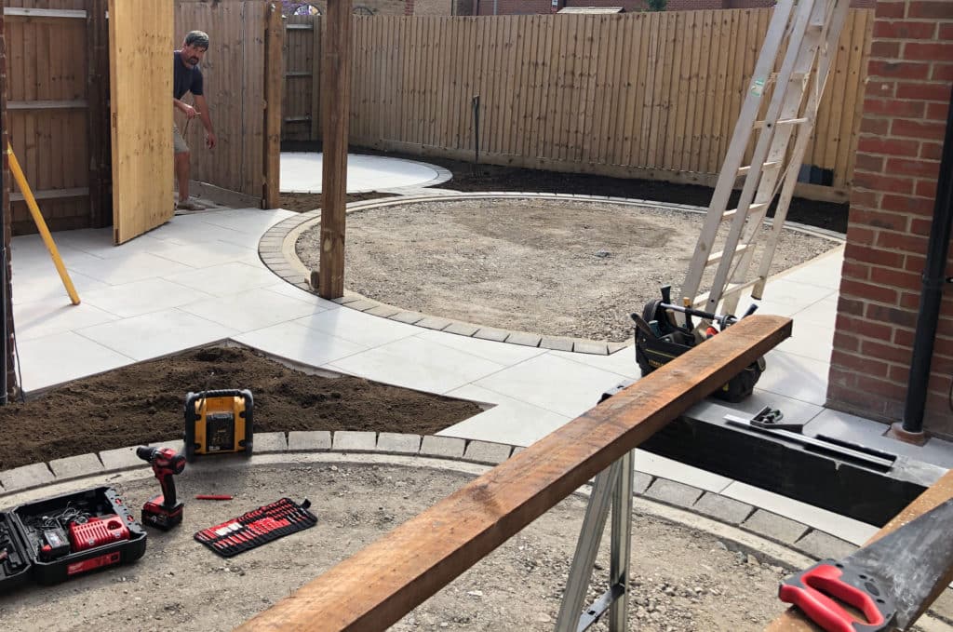
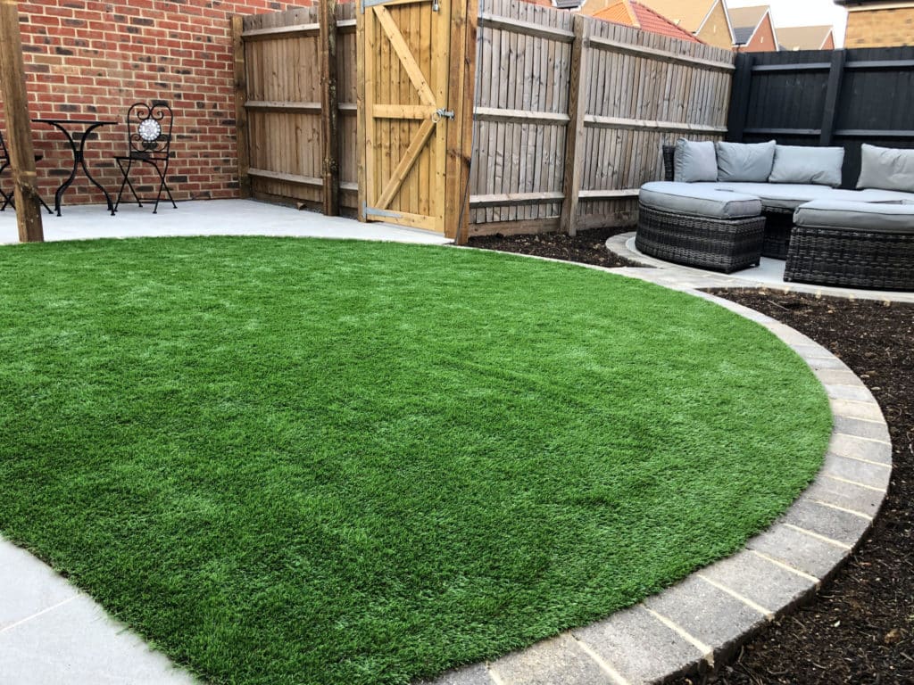
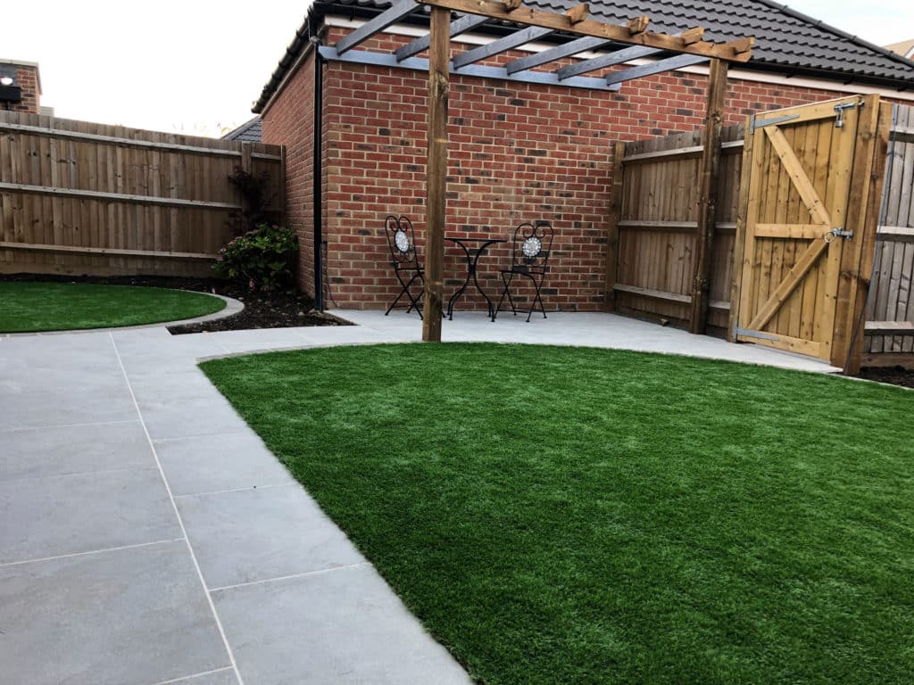
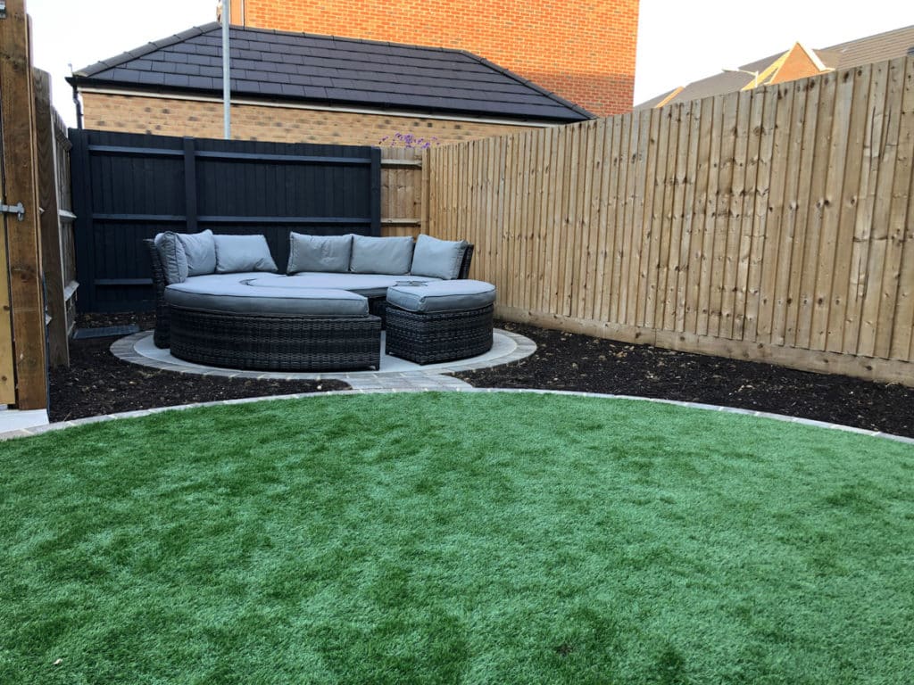
Sorry, the comment form is closed at this time.