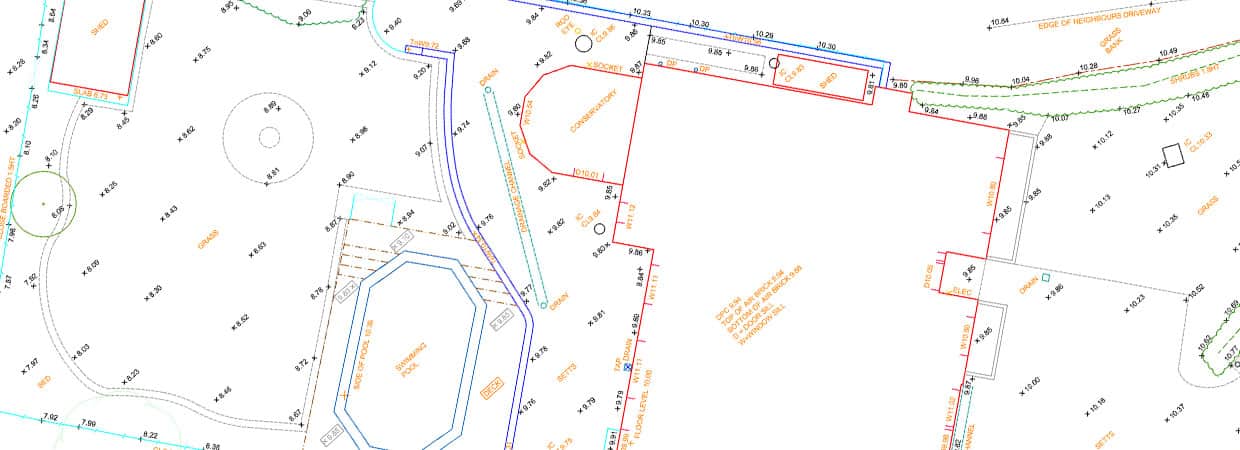Site Survey & Analysis
Getting the basics rights
T: 01206 580520

Getting the basics rights
There is no such thing as a 2 dimensional-garden. Few gardens have boundaries at 90 degrees to each other and most have hidden challenges such as pipes, cables or tricky soil types. Before we can start to create your landscape plan, the team at Tapestry Design Studio needs to have an accurate, 3-dimensional impression of what your garden is like – warts and all.
Understanding the soil type and land contours in this sloping garden in Colchester enabled Katie Moyes of Tapestry Design Studios to bring together a landscape plan that made best use of the garden, suited the whole family and was achievable within the client’s budget
The second stage of the garden design process is to gather information about the size, shape, aspect and soil type of your garden. In other words, we carry out a comprehensive site survey.
Using modern measuring techniques, we make a careful record of your garden. We measure boundaries and mark on our plan exactly where there are permanent features such as entrance ways, access points and garden buildings.
Then we go into greater detail. Where are the doors and windows and which way do they open? Is there a vent for the central heating boiler? Are there electrical or gas meters that will need to remain accessible. The landscape plan will consider all of these things.
It’s not just the area within your garden boundary that matters. The view from various areas of your garden can be harnessed and used to enhance the design. Alternatively, your landscape plan could include features and plants that will disguise a less attractive outlook. Taking photographs and making sketches allows us to ensure that your garden design will make the most of the view from your garden.
No landscape plan is complete without an indication of where there might be hidden hazards. At Tapestry Design Studio, our comprehensive site survey looks for underground cables, service pipes and buried debris. We’ll check overhead too for wires that may affect either the landscaping works or limit the mature height of any trees that are planted. We want to help you to comply with the Construction (Design and Management) Regulations 2015
Many of Tapestry Design Studio’s clients are based around Essex, Suffolk, London, Surrey and Sussex. In this part of the country, hills and hollows form an intrisic part of the natural landscape. Slopes in a garden can form stunning features but they do need to be considered as part of the landscape plan. Our survey takes careful measurements of the existing land contours and levels and gives us an understanding of any potential issues with drainage. We also take into account the height of the damp course in any buildings.
Survey reports on land contours can look a little daunting to the untrained eye.
They are a reminder that some aspects of garden design are closely related to architecture and engineering.
Without soil there can be no garden. We look carefully at the depth and the type of soil in your garden and test its pH to double-check what sort of plants will thrive in your outdoor space. Even if you are not wanting a plethora of plants, it’s important from a construction point of view to have a thorough understanding of your garden’s soil and how it varies across the site.
The final, but some would say most important, part of our site survey and analysis is aspect. It’s important that your landscape plan takes into consideration where and when your garden is sunniest and most shady. For instance, if you want to enjoy breakfast on the terrace on a nice day, our garden designer will use the information from the site survey to place your seating area where the sun will be at it’s loveliest in the morning.
At Tapestry Design Studio we aim to help you create a beautiful garden that will last long into the future. To do that, we underpin our creativity with science. A thorough assessment of the site with careful measurements is what gives a garden strength, longevity and practicality as well as stylish good looks.
It is usual that garden designers and landscaping companies complete these surveys themselves. Although, if you have a large garden, or a complex site with different levels, an Independent Surveyor will be required.
Our initial consultation coupled with the results of our site survey and analysis provides our garden designers with the information they need to produce your concept plan.
What is a concept plan and how does it fit in with the garden design process?