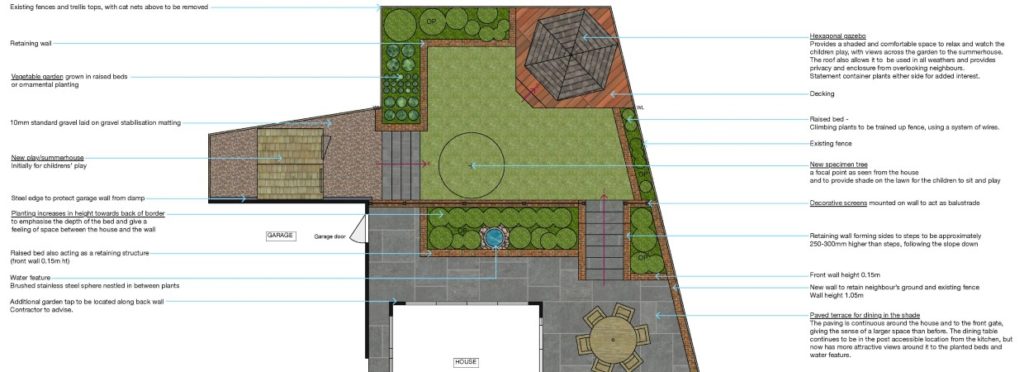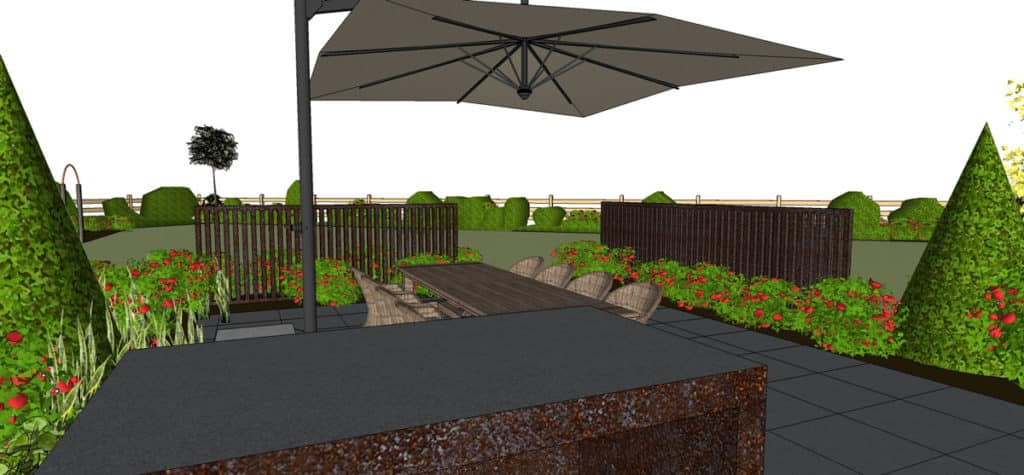Master Plan
Design is in the details
T: 01206 580520

Design is in the details
Your chosen landscape contractor will use the Master landscape design plans. First of all to quote for the supply and installation of all of the materials and secondly to ensure that he (or she) builds your garden exactly as you want it to be.

A labelled 2D master plan will be included in your landscape project file so that your chosen landscaper can calculate and quote for material supplies and installation.
A master plan from Tapestry Design Studios is so much more than a scale drawing with some colours. It’s a valuable document that will take much of the confusion out of the garden build process. Your landscape design plans will help to ensure that your new garden will be the safe, happy and beautiful place that you discussed in the initial consultation with our garden designer.
At Tapestry Design Studios we’re very used to working with landscape contractors. We like to think we have a good understanding of what information they need to put together an accurate quotation. Our landscape design plans are actually a whole package. Which uses information gathered at each stage of the garden design process.
Your garden design package will include information about access, utilities and health and safety. As well as important things such as whether there are pets, children or other people on site who will need extra consideration.
Landscape contractors use this information to quote accurately and to ensure that your project complies with CDM regulations.

A detail from a 3D master plan. Showing venetian fencing being used as patio screening, timber storage unit in the foreground and layout of paving slabs
Once you have your landscape design plans and are happy with them, you can take them to your chosen landscape contractor and ask for a quote for the work.
The team at Tapestry Design Studios are more than happy to help you get quotes for the work and to find a reputable landscaper. We can also work with the landscape contractor to create construction drawings, oversee the works and source materials.
Looking for a landscape contractor? Try our sister-company Holland Landscapes of Colchester