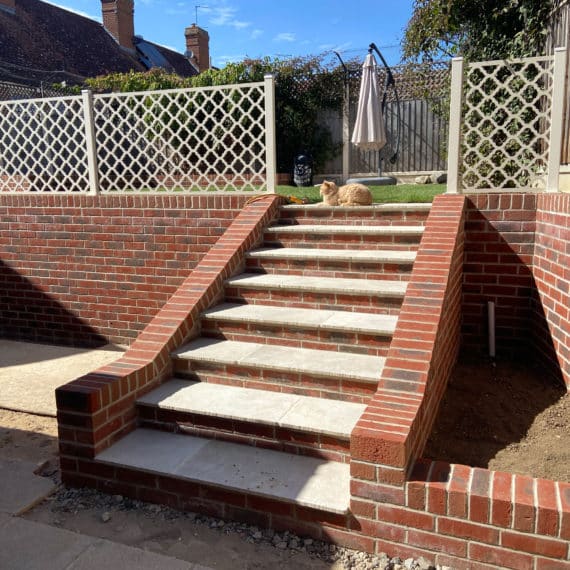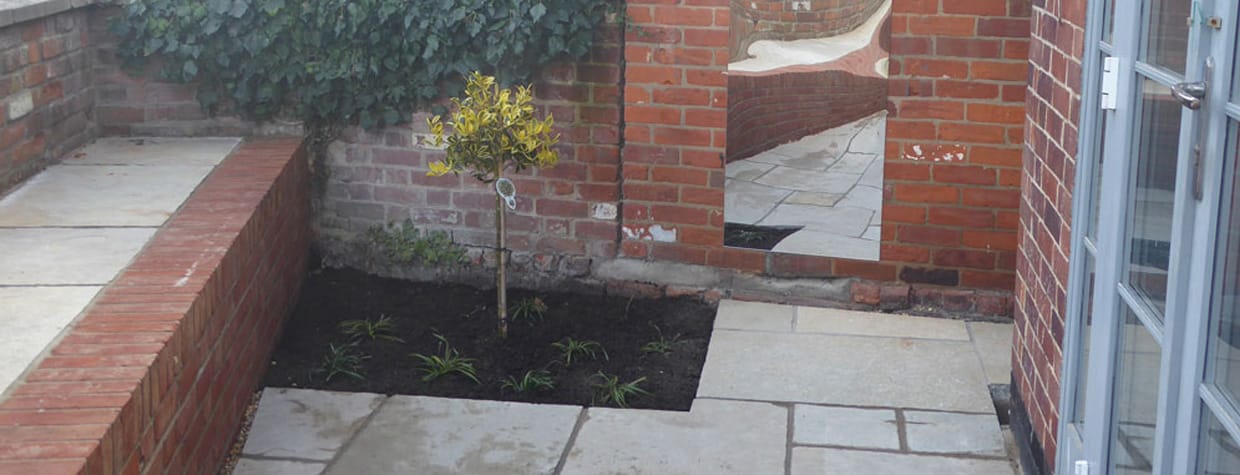
Balcony Terrace Garden
Wivenhoe, Essex
Kennedy-Concept-plan-28.07
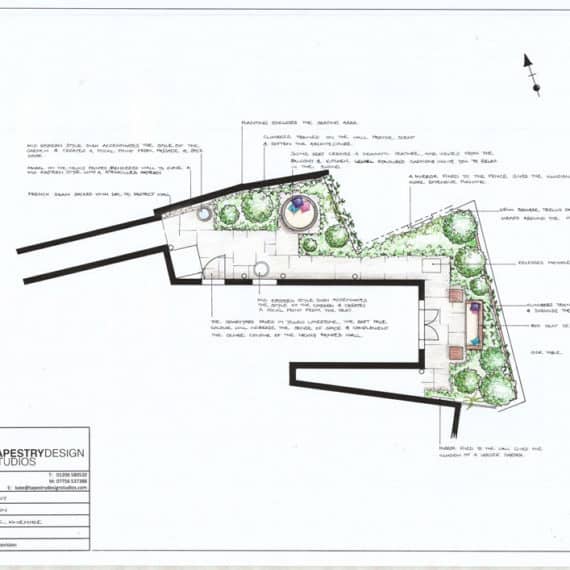
Kennedy-1-BEFORE
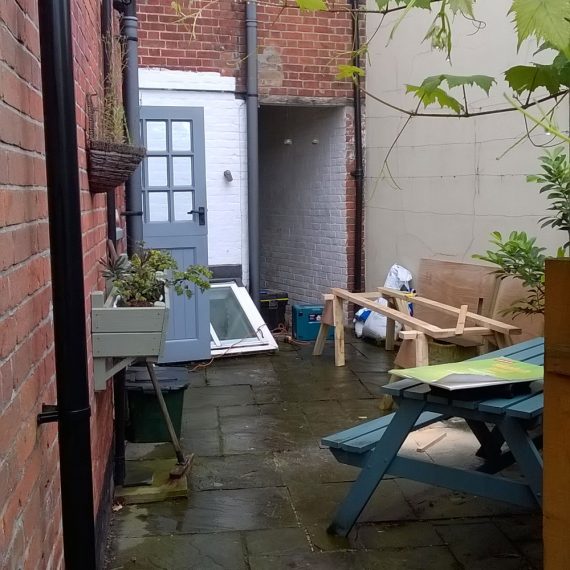
Kennedy-2-BEFORE
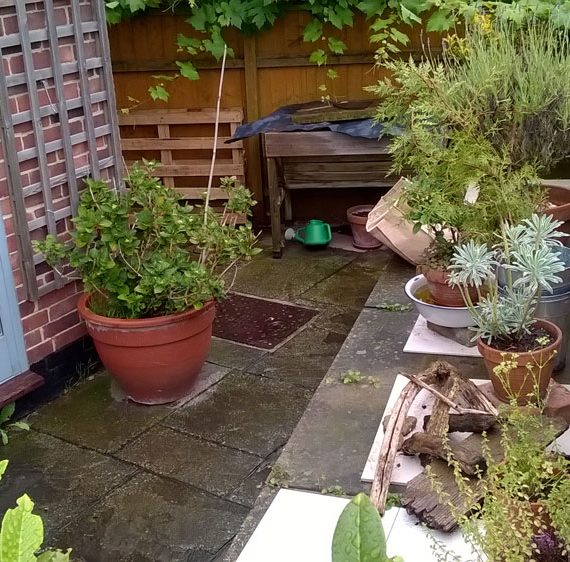
Kennedy-3-AFTER
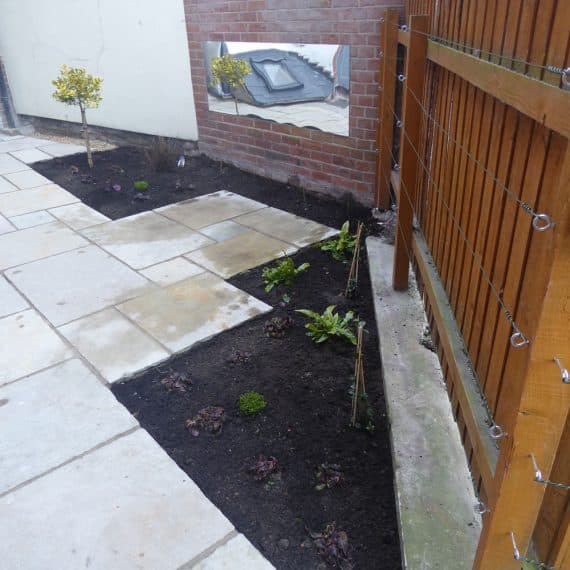
Kennedy-4-AFTER
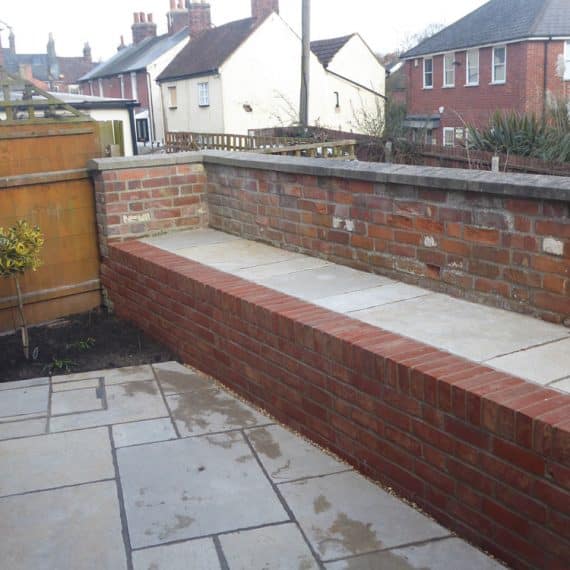
Kennedy-5-AFTER
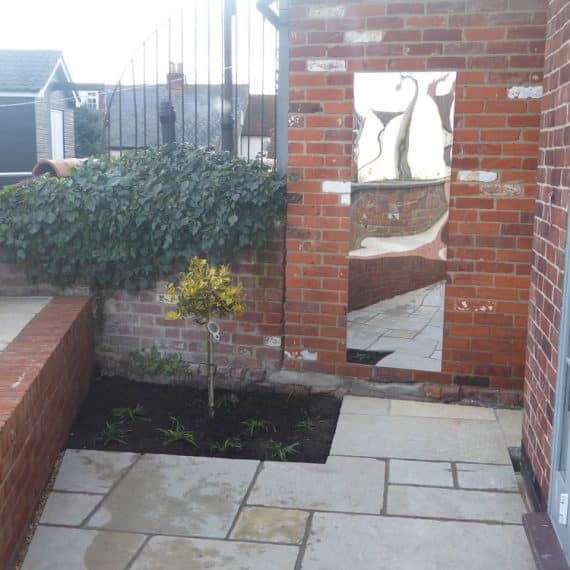
About This Project
Before we began
This balcony terrace garden design is possibly one of the most unusual spaces the Tapestry team have worked upon. The property is a 3-storey, grade II listed Victorian townhouse near the waterfront. The rear of the courtyard is one storey above the road below and has a busy pub garden below.
The courtyard itself is quite slim and accessed via a narrow pathway. There are lots of awkward angles and the neighbouring walls cast shade over much of the space.
What a fantastic opportunity to totally transform this space for our clients!
What our client asked for
Our client was desperate for an attractive and useable outdoor space. She wanted to be able to relax and work out of doors but without being observed by the neighbours. Room to grow soft fruit was a must, as was a manageable but imaginative planting scheme with as little green as possible – in other words, lots of colour!
Problem areas
The biggest challenge we faced with this balcony terrace garden design was access. There’s no sense whatsoever in designing a garden that the landscapers would be unable to build. Remember that narrow pathway and the tight corners? Materials chosen would need to be carried in, so long lengths of wood were out of the question.
A shaded garden sometimes requires a little thinking outside of the box but it’s never impossible to design a shaded garden. In fact, head designer Katie, relishes the opportunity to try out some fun ideas.
The results – a beautiful balcony terrace garden design
A small lawn can be difficult to maintain and so for this balcony terrace garden design we opted for mainly hard landscaping. To soften the edges of the space, and to give a more intimate feel, planted borders were incorporated around the perimeter.
A couple of cheeky mirrors on the wall help to bounce light around the terrace. Mirrors make a space feel larger and are also rather good at giving the impression there are twice as many plants in the bed.
At the rear of the courtyard we designed a full width, stone clad seating area which used the wall as the back rest. A perfect spot for working, reading and relaxing. We added some trellis panels to improve the privacy and absorb some of the sound from the beer garden below.
Materials and planting
A beautiful building like this one deserves to have a garden that compliments it. We opted for yellow tumbled limestone for the paving and seating. It reflects the age and style of the building plus it feels warm, soft and inviting.
Premium trellis painted in slate came from The Garden Trellis Company
Our client is frequently away from home so planting needed to be reasonably self-sufficient. Katie’s planting plan included evergreen shrubs, hardy groundcover and foliage in shades of gold, red and purple. Lots of white flowers bring evening impact – they look lovely in the moonlight.
For the all-important soft fruit, we opted for Tayberries. Tayberries are a cross between raspberries and blackberries. The fruit is delicious, sweet and rewardingly easy to grow.
Building the garden
Our client engaged Colchester based Holland Landscapes to build the garden. As APL members, she was confident that they would go a good job and respect her property. She was right!
Discover more about the garden design process
Contact Tapestry Design Studios about your own garden design
Date
February 08, 2017




