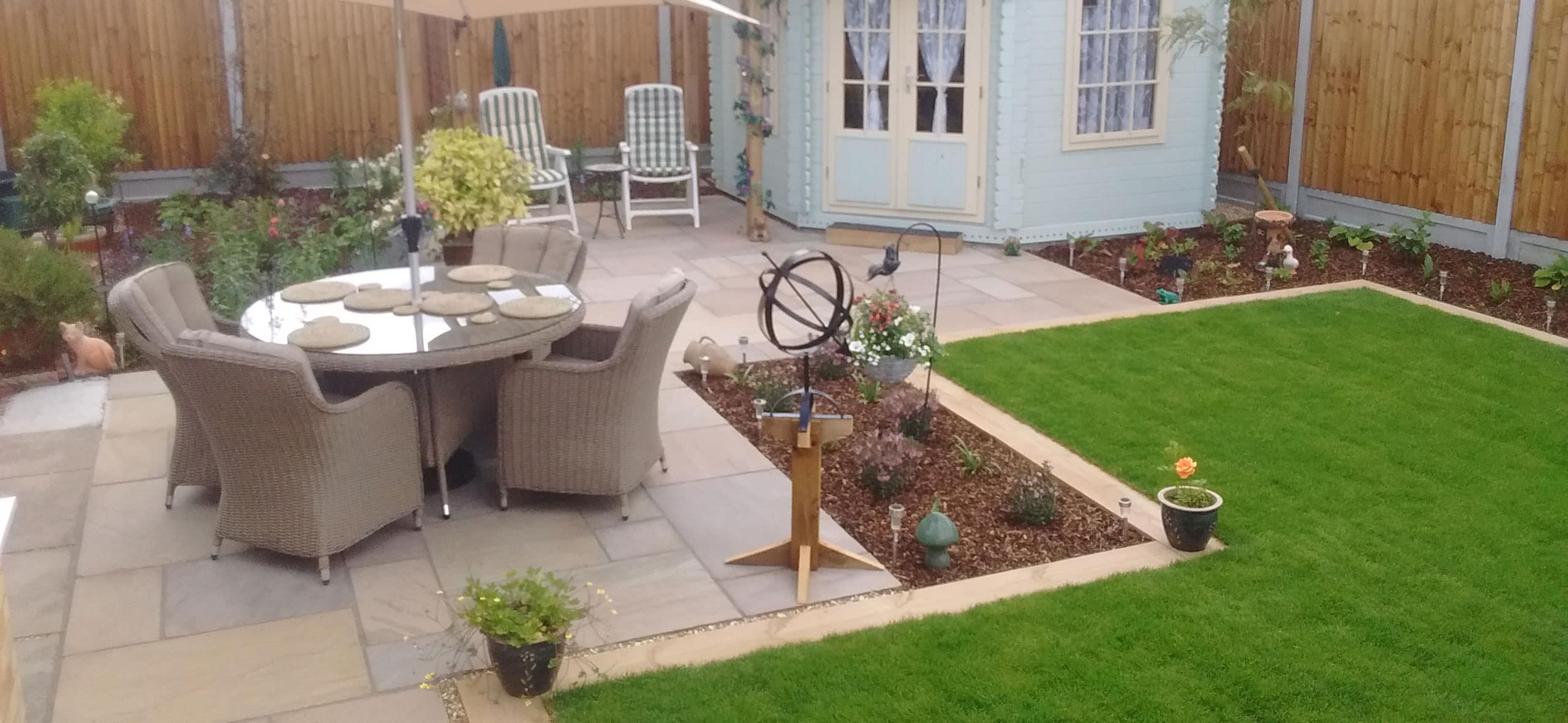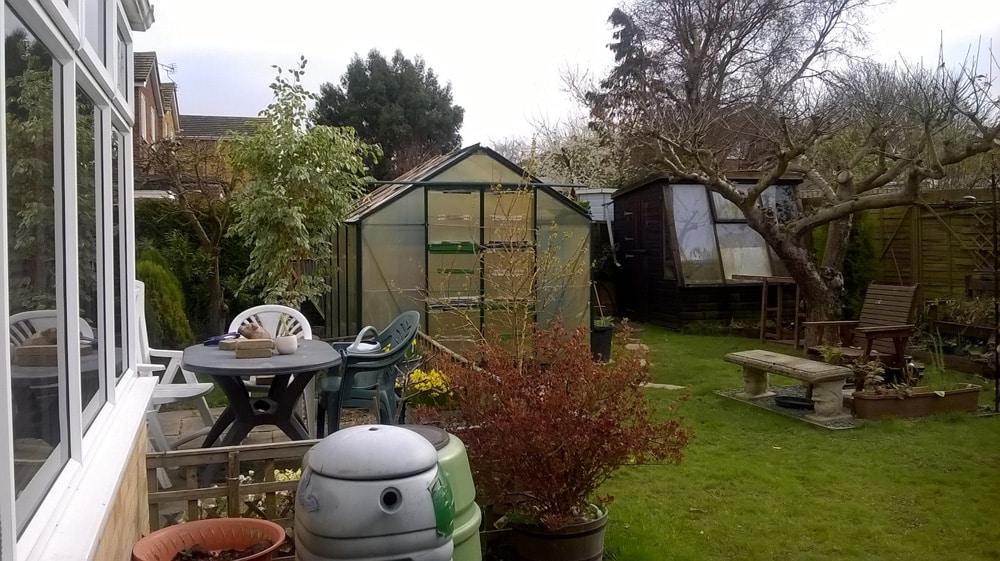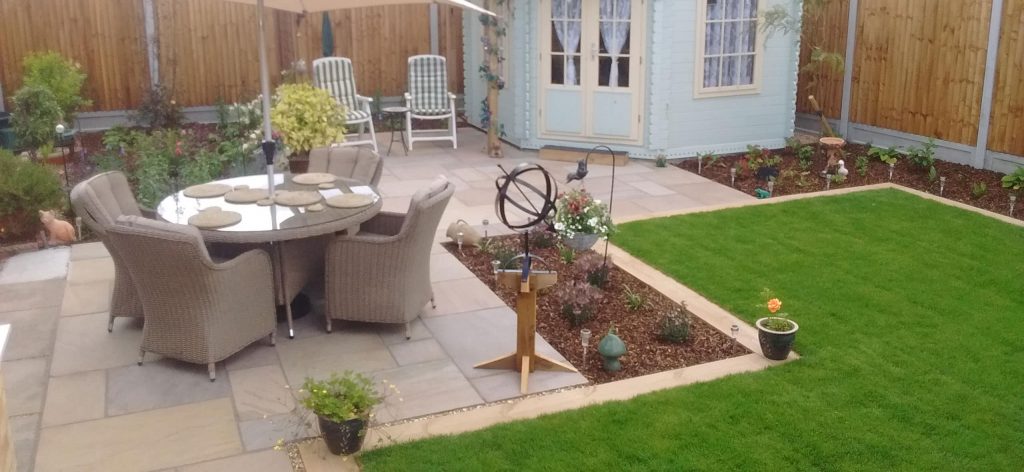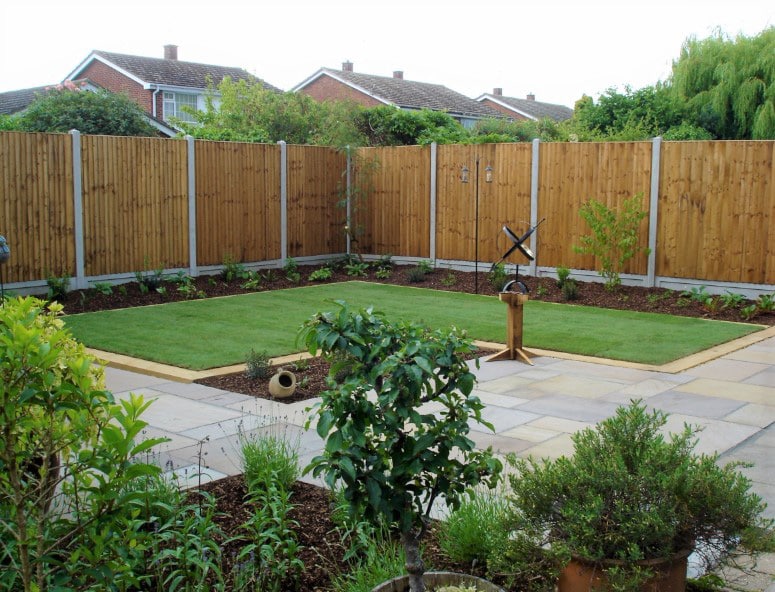19 Jul Case Study: Medium sized residential back garden design
This residential back garden design presented our team with some unusual challenges.
It’s perfectly normal for the garden designers at Tapestry Design Studios to be asked to reimagine a garden after the homeowners have extended their property. However, in this case, we were asked to create a garden design BEFORE the footprint for the extension had been agreed.
The owners of this lovely home in Kirby le Soken are planning a substantial extension as well as a garden makeover and are excited to get the project started. However, when our designer called for a consultation visit, no footprint for the building had been decided upon. Luckily, few challenges are too much for our intrepid team. Katie found a way to create a flexible design based on an imaginary line.
How The Garden Looked Before Its Makeover
At Katie’s first visit, the garden was overcrowded with structures and ‘stuff’. There were sheds and outbuildings, lots of water butts, a plethora of planters and several garden ornaments. There was no clear access to the side gate. And quite a lot of space was taken up by a very overgrown conifer hedge to one side of the garden.
Besides the clutter, the garden suffered dreadfully from poor drainage. The back lawn was literally unusable during the winter months because it was partially under water.
Whilst it’s always great to have good neighbours, our clients felt that their garden was overlooked a bit too much. They were craving privacy.
How We Tackled This Residential Back Garden Design
Our clients gave us a good starting point for the design. They had picked out a pretty corner summerhouse that would be a great focus for the garden and double up as storage space.
Katie based her layout plan for this garden on three, interlinked paved spaces. Our client has some mobility issues and the arrangement of the spaces allowed her easy passage around the garden.
One of these terraces is shaded by a bespoke built pergola. Katie felt that this would be great for shade on hot days. The pergola also creates a very private place that cannot be seen from the neighbours’ upstairs window. In her recommendations, Katie suggests training some beautifully scented climbing plants over the structure to give a sense of seclusion.
To help manage the drainage issue, Katie included a gravelled feature area and a natural lawn. Both of these surfaces would be able to soak up excess rainwater. The landscapers were briefed to take particular care when prepare the soil for the lawn. Relieving ground compaction really does help water to filter through the soil and away from the garden.
 The Planting
The Planting
The L shaped lawn provides a great foil for some generously planted beds and borders. Throughout the entire garden design, Katie has chosen plants for their function as well as their appearance. Some, such as the two Sorbus trees and the apple tree were planted mainly for privacy. But of course a profusion of blossom, fruit, berries and autumn foliage will give all year round visual interest too.
The clients were keen to keep two roses which have strong sentimental value. These will be carefully potted up and looked after while the landscaping work is carried out. Then re-planted in prime position in the garden.
The Next Phase For our Residential Back Garden Project
Once the extension has been built, phase 2 of the landscaping can be completed. The garden design has been created so that phases 1 and 2 will meld seamlessly together.
Visit our portfolio page for more case studies like this one.







 The Planting
The Planting
Sorry, the comment form is closed at this time.