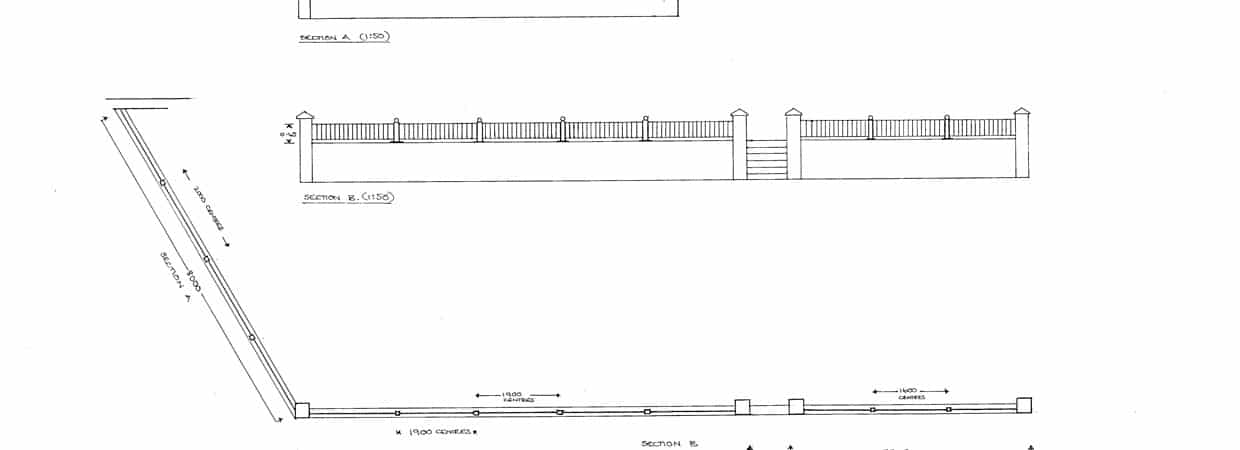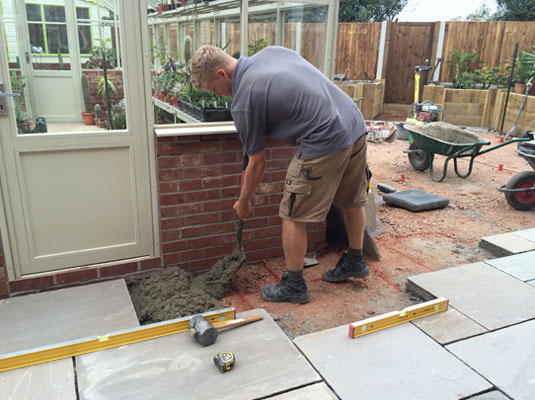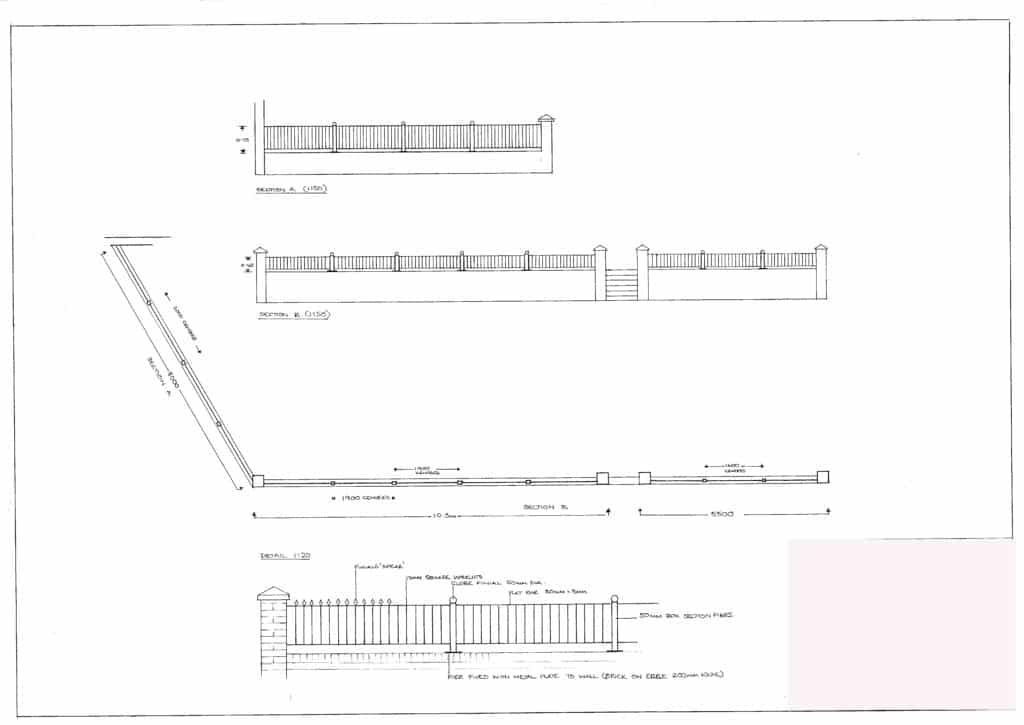Construction Drawing
Interpreting the design
T: 01206 580520

Interpreting the design
Bringing your garden design drawing to life is a complex process. Garden planning and design is so much more than creating a layout and deciding on a planting plan. The secret of creating a new garden with a high quality finish and a long life lies with the construction. If you want your patio to stay level and your pagoda to stay upright, then the construction needs to be just so. And for that you need a good set of construction drawings.
Occasionally, major changes to a garden may need planning permission. For example, if the garden is part of a listed property or if there are tree protection orders in place. The planning authorities will ask for a good, clear garden design drawing and a construction plan. We can help.

Construction drawings are an invaluable project manangement tool.
They help ensure that the correct quantities of materials are ordered and that the landscaping work doesn’t compromise vital features such as damp courses.
Tapestry Design Studio has a team of experts on hand to turn your garden design drawing into a detailed construction plan. You will particularly need these drawings if you choose your own construction company to build your garden, rather than our partner business. Detailed construction drawings would enable a constructor to complete the build without requiring the designer to manage the project.
Using information from the site survey and the master plan we calculate details such as
Every detail and measurement will be shown on a clear diagram.

A typical construction drawing showing measurements and details of materials
When you come to build your new garden, you will know exactly what materials and fixings you’ll need and where they need to go.
If you are employing a landscape contractor, his job will be much easier, and quicker if he doesn’t need to do any calculations. Plus, you’ll be able to understand what he’s doing and why.
Once your garden has been built, you will be able to keep construction drawings as reference so that you always know where to find underground structures.
Construction drawings help with project management, they can save you money by making sure you don’t over-order materials but must importantly, they ensure your new garden will be as safe and as strong as possible.